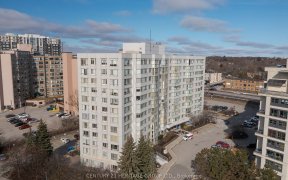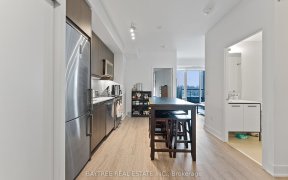


Located in the heart of Newmarket, this fully renovated 1178 sq ft, 2-bedroom, 2-bathroom condo redefines luxury living. Meticulously designed for the discerning buyer, every detail of this unit exudes sophistication and style. Upon entering, you're greeted by a spacious open-concept kitchen featuring an oversized island, sleek stone...
Located in the heart of Newmarket, this fully renovated 1178 sq ft, 2-bedroom, 2-bathroom condo redefines luxury living. Meticulously designed for the discerning buyer, every detail of this unit exudes sophistication and style. Upon entering, you're greeted by a spacious open-concept kitchen featuring an oversized island, sleek stone counters, and premium upgrades. Laminate floors throughout add a touch of warmth and elegance, complemented by bathrooms that exude timeless charm. The large primary bedroom boasts an ensuite and walk-in closet, while the second bedroom offers a walkout to a solarium, perfect for a reading retreat. With all amenities conveniently at hand in this established community, residents can indulge in the epitome of modern living. Plus, this unit includes parking and a locker, with fees covering heat, AC, water, cable, and basic internet. Join a vibrant community that hosts social meetups, tea times, and summer BBQ's.
Property Details
Size
Parking
Condo
Condo Amenities
Build
Heating & Cooling
Rooms
Kitchen
16′4″ x 9′10″
Dining
7′2″ x 11′9″
Living
7′2″ x 11′9″
Prim Bdrm
12′5″ x 20′4″
2nd Br
9′2″ x 14′5″
Solarium
7′10″ x 9′6″
Ownership Details
Ownership
Condo Policies
Taxes
Condo Fee
Source
Listing Brokerage
For Sale Nearby
Sold Nearby

- 3
- 2

- 1,000 - 1,199 Sq. Ft.
- 2
- 2

- 2
- 2

- 2
- 2

- 2
- 2

- 2
- 2

- 1
- 1

- 2
- 2
Listing information provided in part by the Toronto Regional Real Estate Board for personal, non-commercial use by viewers of this site and may not be reproduced or redistributed. Copyright © TRREB. All rights reserved.
Information is deemed reliable but is not guaranteed accurate by TRREB®. The information provided herein must only be used by consumers that have a bona fide interest in the purchase, sale, or lease of real estate.








