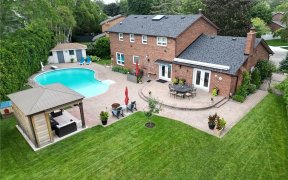


Remastered executive home in the heart of one of Mississauga's most cherished neighbourhoods. Designed by David Small, this home has transformed into a timeless treasure & is the perfect backdrop for hosting & entertaining. A chef-inspired kitchen offers Cameo cabinetry, Cambria quartz counters, high end appl. incl. Sub Zero and Wolf &...
Remastered executive home in the heart of one of Mississauga's most cherished neighbourhoods. Designed by David Small, this home has transformed into a timeless treasure & is the perfect backdrop for hosting & entertaining. A chef-inspired kitchen offers Cameo cabinetry, Cambria quartz counters, high end appl. incl. Sub Zero and Wolf & large island. The private backyard oasis features a saltwater pool, hot tub, stone fireplace & b/i kitchen & bar. The 'Muskoka Room' features a show stopping floor-to-ceiling stone fireplace, soaring vaulted ceilings, tongue & groove pine finishes & exposed beam. Main fl. den boasts solid walnut cabinetry & accents throughout. Primary retreat w/private dressing rm, bespoke b/ins, lrg ensuite w/in shower and double-vanities. Entertainer's dream basement w/ natural stone wine cellar, fully equipped bar & complete home theatre. Fitness room w/private steam shower. This home is a true reflection of craftsmanship with no detail missed, don't miss out! Renovations completed by Reign Construction. Completely renovated top to bottom. Updated 200AMP electrical, roof, windows & mechanicals. Easy access to QEW,Mississauga Golf & Country Club, Parks, Schools, Port Credit & Lake Ontario!
Property Details
Size
Parking
Build
Heating & Cooling
Utilities
Rooms
Living
13′10″ x 14′8″
Kitchen
11′10″ x 14′4″
Dining
12′2″ x 14′8″
Den
10′8″ x 10′11″
Laundry
5′8″ x 8′2″
Prim Bdrm
12′6″ x 17′3″
Ownership Details
Ownership
Taxes
Source
Listing Brokerage
For Sale Nearby
Sold Nearby

- 5
- 6

- 2,500 - 3,000 Sq. Ft.
- 4
- 3

- 4
- 3

- 2054 Sq. Ft.
- 4
- 4

- 5
- 4

- 3
- 3

- 4
- 3

- 5
- 3
Listing information provided in part by the Toronto Regional Real Estate Board for personal, non-commercial use by viewers of this site and may not be reproduced or redistributed. Copyright © TRREB. All rights reserved.
Information is deemed reliable but is not guaranteed accurate by TRREB®. The information provided herein must only be used by consumers that have a bona fide interest in the purchase, sale, or lease of real estate.








