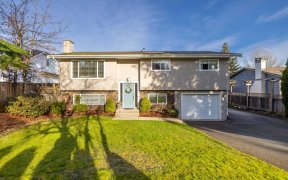
20580 48 Ave
48 Ave, City of Langley, Langley, BC, V3A 3L6



WELCOME TO CITY PARK | 3 BED 3 BATH Basement Home On 1/3 Acre. Bright & spacious featuring vaulted ceilings, expansive windows, floor to ceiling slate fireplace & open-concept living space illuminated by energy-efficient designer lighting. Thoughtfully designed chef inspired kitchen w/ gas cooktop, double built-in ovens, built-in... Show More
WELCOME TO CITY PARK | 3 BED 3 BATH Basement Home On 1/3 Acre. Bright & spacious featuring vaulted ceilings, expansive windows, floor to ceiling slate fireplace & open-concept living space illuminated by energy-efficient designer lighting. Thoughtfully designed chef inspired kitchen w/ gas cooktop, double built-in ovens, built-in microwave, complimented by sleek cabinetry & a sprawling quartz island. Seamlessly transition through French doors to your expansive back deck, an entertainer's paradise where you can host gatherings, unwind in serene privacy, or watch your children play in the fully fenced south-facing yard. The lower level offers studio suite potential with a separate entrance, a stylish living area with a built-in projector & screen. Additional features include new furnace, heat pump with AC for year-round comfort & tankless hot water system. Prime location near Nicomekl walking trails, Dinosaur Park, Al Anderson Pool, RG Music School, Blacklock Fine Arts Elem & HD Stafford Middle School. (id:54626)
Additional Media
View Additional Media
Property Details
Size
Parking
Heating & Cooling
Utilities
Ownership Details
Ownership
Book A Private Showing
For Sale Nearby
The trademarks REALTOR®, REALTORS®, and the REALTOR® logo are controlled by The Canadian Real Estate Association (CREA) and identify real estate professionals who are members of CREA. The trademarks MLS®, Multiple Listing Service® and the associated logos are owned by CREA and identify the quality of services provided by real estate professionals who are members of CREA.








