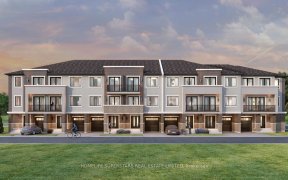
2055 Embleton Rd
Embleton Rd, Brampton West, Brampton, ON, L6Y 0G1



Rare Find! Freehold Semi For The Price Of A Condo In Brampton's Peaceful, Park-Like Community Of Huttonville. Built In 1906, This 2 Bed, 1 Bath Home Features Century Home Quality Finishes, 9' Ceilings & Elegant Millwork Plus Modern Updates, Spa-Like 4Pc Bath, Main Floor Laundry & Lg Kitchen W/Oversized Island. Lg Master Plus Guest Bedrm...
Rare Find! Freehold Semi For The Price Of A Condo In Brampton's Peaceful, Park-Like Community Of Huttonville. Built In 1906, This 2 Bed, 1 Bath Home Features Century Home Quality Finishes, 9' Ceilings & Elegant Millwork Plus Modern Updates, Spa-Like 4Pc Bath, Main Floor Laundry & Lg Kitchen W/Oversized Island. Lg Master Plus Guest Bedrm Dbls As Home Office. Located Mins To 401/407, Schools, Parks & Stunning Credit Valley Conservation. Inclusions: Fridge, Stove, Dishwasher, Washer, Dryer. Hwt Is Rental.
Property Details
Size
Parking
Rooms
Living
14′5″ x 13′9″
Kitchen
14′1″ x 13′9″
Laundry
7′10″ x 12′5″
Foyer
7′2″ x 4′7″
Prim Bdrm
14′5″ x 11′5″
Br
14′1″ x 7′2″
Ownership Details
Ownership
Taxes
Source
Listing Brokerage
For Sale Nearby
Sold Nearby

- 2

- 3
- 2

- 4
- 2

- 1,100 - 1,500 Sq. Ft.
- 3
- 2

- 9
- 10

- 4
- 3

- 3,000 - 3,500 Sq. Ft.
- 6
- 2

- 3,000 - 3,500 Sq. Ft.
- 6
- 2
Listing information provided in part by the Toronto Regional Real Estate Board for personal, non-commercial use by viewers of this site and may not be reproduced or redistributed. Copyright © TRREB. All rights reserved.
Information is deemed reliable but is not guaranteed accurate by TRREB®. The information provided herein must only be used by consumers that have a bona fide interest in the purchase, sale, or lease of real estate.







