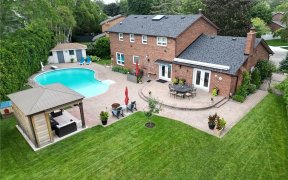


Beautiful 4 Bedroom House with Double Car Garage nestled on a mature street. The layout blends utility with style - Sun-filled Open & Airy Kitchen with Breakfast Area offers under cabinet lighting, backsplash and a view of the backyard. Cozy large Family Rm features Fireplace and walk-out to backyard. Enjoy relaxing or gathering with...
Beautiful 4 Bedroom House with Double Car Garage nestled on a mature street. The layout blends utility with style - Sun-filled Open & Airy Kitchen with Breakfast Area offers under cabinet lighting, backsplash and a view of the backyard. Cozy large Family Rm features Fireplace and walk-out to backyard. Enjoy relaxing or gathering with family & friends in the fenced backyard. Unwind or entertain in the Elegant Living Rm with large window along with a Double Door entry into Formal Dining Rm with chandelier & window overlooking backyard. The 4 bedrooms have a window and a closet. Primary Bdrm features Ensuite bathroom, which includes a Separate Shower with a Glass Door. A 4-piece Bathroom serves the other 3 bedrooms. The Basement is ready for your imagination with an open space, as well as a crawl space ideal for storage. There is convenient entry access to Double Car Garage from hallway. ** Click Multimedia Link for Video Tour ** Enjoy the front porch area overlooking the landscaped front garden. Schools, Parks, Mississauga Golf & Country Club, Restaurants, Shops, Public Transit, QEW, University of Toronto (UTMississauga) are a few minutes away.
Property Details
Size
Parking
Build
Heating & Cooling
Utilities
Rooms
Kitchen
9′5″ x 9′10″
Breakfast
6′4″ x 9′5″
Living
11′11″ x 17′11″
Dining
10′0″ x 11′11″
Family
11′10″ x 17′6″
Prim Bdrm
13′2″ x 13′10″
Ownership Details
Ownership
Taxes
Source
Listing Brokerage
For Sale Nearby
Sold Nearby

- 2054 Sq. Ft.
- 4
- 4

- 5
- 3

- 5
- 4

- 5
- 4

- 4
- 4

- 2,500 - 3,000 Sq. Ft.
- 4
- 3

- 4
- 3

- 5
- 6
Listing information provided in part by the Toronto Regional Real Estate Board for personal, non-commercial use by viewers of this site and may not be reproduced or redistributed. Copyright © TRREB. All rights reserved.
Information is deemed reliable but is not guaranteed accurate by TRREB®. The information provided herein must only be used by consumers that have a bona fide interest in the purchase, sale, or lease of real estate.








