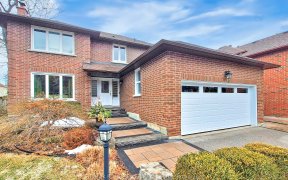
2052 Lynn Heights Dr
Lynn Heights Dr, Liverpool, Pickering, ON, L1X 1P5



Beautiful 4+1 Bedroom *3 Baths * Updated Kitchen W/Granite Ctr * Updated Baths * Updated Hardwood Floor On Main * Oak Stairs * 2 Fireplaces * Fin Bsmt W/Bdrm, Rec Rm, Office, Workshop & R/I Bath * Interlocking Front Walkway. Gas Bbq Hookup * Close To Shopping, Parks, Rec Centre, Schools, Hwy 401/407 And More. New (Furnace & Hwt(O),...
Beautiful 4+1 Bedroom *3 Baths * Updated Kitchen W/Granite Ctr * Updated Baths * Updated Hardwood Floor On Main * Oak Stairs * 2 Fireplaces * Fin Bsmt W/Bdrm, Rec Rm, Office, Workshop & R/I Bath * Interlocking Front Walkway. Gas Bbq Hookup * Close To Shopping, Parks, Rec Centre, Schools, Hwy 401/407 And More. New (Furnace & Hwt(O), Fridge, Stove, B/I Micro, D/W, Washer, Dryer, Elf's Window Coverings, Central Air, Hwt (O), Gar Dr. Opnr & Rem, Central Vac (As Is), Roof ('05)
Property Details
Size
Parking
Build
Rooms
Living
10′8″ x 17′10″
Dining
10′9″ x 12′6″
Family
10′10″ x 16′11″
Kitchen
9′0″ x 10′7″
Breakfast
9′7″ x 13′10″
Prim Bdrm
10′11″ x 21′1″
Ownership Details
Ownership
Taxes
Source
Listing Brokerage
For Sale Nearby
Sold Nearby

- 5
- 4

- 5
- 4

- 4
- 4

- 5
- 2

- 4
- 3

- 3
- 3

- 4
- 4

- 4
- 3
Listing information provided in part by the Toronto Regional Real Estate Board for personal, non-commercial use by viewers of this site and may not be reproduced or redistributed. Copyright © TRREB. All rights reserved.
Information is deemed reliable but is not guaranteed accurate by TRREB®. The information provided herein must only be used by consumers that have a bona fide interest in the purchase, sale, or lease of real estate.







