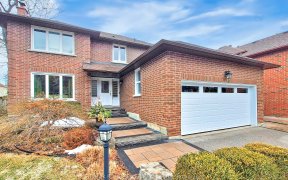


This Wonderful Coughlan Built Home "The Huntingon Model" Corner Home,Offers Over 2850Sqft Plus A Huge Finished Basement.This Home Features A Large Kitchen & Main Flr Family Rm.Relax W/2 Wood Fireplaces Or The Huge Relaxing Deck.The Basement Has Large Oversized Windows & Bathroom,Leading To Many Opportunities In The Future.This House Is...
This Wonderful Coughlan Built Home "The Huntingon Model" Corner Home,Offers Over 2850Sqft Plus A Huge Finished Basement.This Home Features A Large Kitchen & Main Flr Family Rm.Relax W/2 Wood Fireplaces Or The Huge Relaxing Deck.The Basement Has Large Oversized Windows & Bathroom,Leading To Many Opportunities In The Future.This House Is Spotless & Move In Condition.Located In A Very Sought After Neighbourhood In Pickering,Close To Schools,Churches & Parks. Fridge, Stove, Washer, Dryer, Central Vacuum, Freezer In Basement, Woodend Cabinets In Basement, Garage Door Opener, Electric Light Fixtures, Window Coverings, Shed, 200 Amps Panel, Hwt(Rental),
Property Details
Size
Parking
Rooms
Kitchen
10′11″ x 11′1″
Breakfast
10′11″ x 14′6″
Living
17′9″ x 11′3″
Dining
15′3″ x 11′3″
Family
19′3″ x 11′8″
Prim Bdrm
18′2″ x 12′11″
Ownership Details
Ownership
Taxes
Source
Listing Brokerage
For Sale Nearby
Sold Nearby

- 4
- 3

- 4
- 3

- 4
- 4

- 3
- 3

- 5
- 2

- 2,000 - 2,500 Sq. Ft.
- 5
- 3

- 6
- 4

- 3
- 3
Listing information provided in part by the Toronto Regional Real Estate Board for personal, non-commercial use by viewers of this site and may not be reproduced or redistributed. Copyright © TRREB. All rights reserved.
Information is deemed reliable but is not guaranteed accurate by TRREB®. The information provided herein must only be used by consumers that have a bona fide interest in the purchase, sale, or lease of real estate.








