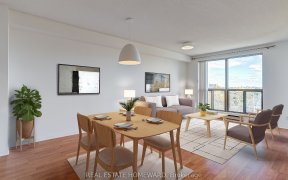


Exceptional Opportunity To Reinvent Downtown Living; Original Condition 3-Storey Townhome With 1,600+ Square Feet On Four Levels. Natural Light Abounds In This East/West Oriented Town Includes A Built-In 1-Car Garage With Abundant Storage & Private Drive. The Living Room Has A Raised Hearth Wood-Burning Fireplace And 10-Foot Ceilings Of...
Exceptional Opportunity To Reinvent Downtown Living; Original Condition 3-Storey Townhome With 1,600+ Square Feet On Four Levels. Natural Light Abounds In This East/West Oriented Town Includes A Built-In 1-Car Garage With Abundant Storage & Private Drive. The Living Room Has A Raised Hearth Wood-Burning Fireplace And 10-Foot Ceilings Of Gallery-Quality Wall Space And A Walkout To An East-Facing Urban Courtyard. 3 Generous Bedrooms With Exceptional Closet Space. The East-Facing 3rd Floor Master Suite Wakes Up With The Morning Sun. The Lower Level Has A 2-Piece Powder Room, A Walkout To The East-Facing Backyard And Could Be Home Office, Exercise Studio Or 4th Bedroom. Only A Block To The Heart Of The Toronto Metropolitan University Campus And The Allen Gardens Conservatory. 10 Minute Walk To The Mattamy Athletic Centre/Maple Leaf Gardens "Loblaws". Estate Sale: Pls Attach Offer Schedules B, C, D & E. Allow 3 Business Days For Trustee & Lawyer Review. Property Being Sold In "As-Is & Where-Is" Condition. National Home Inspection Report Available Upon Request; Please Contact Don Gault.
Property Details
Size
Parking
Build
Heating & Cooling
Utilities
Rooms
Foyer
3′1″ x 10′0″
Living
14′7″ x 16′0″
Dining
11′6″ x 13′2″
Kitchen
9′1″ x 9′10″
2nd Br
12′5″ x 13′3″
3rd Br
13′7″ x 14′9″
Ownership Details
Ownership
Taxes
Source
Listing Brokerage
For Sale Nearby

- 700 - 799 Sq. Ft.
- 2
- 1
Sold Nearby

- 2,000 - 2,500 Sq. Ft.
- 4
- 3

- 4
- 4

- 6
- 6

- 700 - 799 Sq. Ft.
- 1
- 2

- 1
- 1

- 1
- 1

- 1
- 1

- 1
- 1
Listing information provided in part by the Toronto Regional Real Estate Board for personal, non-commercial use by viewers of this site and may not be reproduced or redistributed. Copyright © TRREB. All rights reserved.
Information is deemed reliable but is not guaranteed accurate by TRREB®. The information provided herein must only be used by consumers that have a bona fide interest in the purchase, sale, or lease of real estate.







