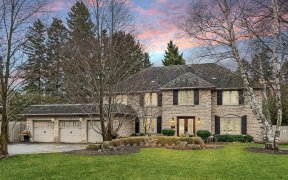
205 Maple Grove Dr
Maple Grove Dr, South East Oakville, Oakville, ON, L6J 4V3



Ultra- Modern Home On Prime 100X140 Lot In Most Sought After Southeast Oakville. Lake Showcasing Impeccable Quantity, Workmanship W/ Superb Materials. All Steel Beams And Columns Of Main Structures. Limestone And Acm Front Elevations. Minimalist Style Of Interior Layout And Finishes. This Home Boasts Open Concept W/ 22' High Ceilings In...
Ultra- Modern Home On Prime 100X140 Lot In Most Sought After Southeast Oakville. Lake Showcasing Impeccable Quantity, Workmanship W/ Superb Materials. All Steel Beams And Columns Of Main Structures. Limestone And Acm Front Elevations. Minimalist Style Of Interior Layout And Finishes. This Home Boasts Open Concept W/ 22' High Ceilings In Living Rm/Foyer, 12' 1st And More Than 10' 2nd Floor. Spacious Family Rm Breakfast Nook. Gourmet Kitchen, Office, 4 Beds With Walk-In Closets, 6 Baths, 2 Set Of Hvac Systems Of Maximum Efficiency Of 98%. Seamless Spray Foam Insulation In Whole House. Oversized Windows Throughout. 3 Fireplaces. Covered Stone Porch And Concrete Patio. 6 Outdoor Cameras. Modern Driveway, Side And Back Yard Stone Path With Elegant Lighting. Irrigation System. All Miele Appliances Of Fridge, Cooktop, Oven, Microwave, Dishwasher. Hot Water Tank Owned.
Property Details
Size
Parking
Build
Heating & Cooling
Utilities
Rooms
Living
14′8″ x 13′8″
Dining
16′2″ x 15′8″
Office
14′2″ x 12′0″
Kitchen
20′2″ x 13′8″
Breakfast
25′3″ x 14′4″
Family
20′2″ x 16′6″
Ownership Details
Ownership
Taxes
Source
Listing Brokerage
For Sale Nearby
Sold Nearby

- 3,500 - 5,000 Sq. Ft.
- 5
- 6

- 3,500 - 5,000 Sq. Ft.
- 5
- 6

- 4781 Sq. Ft.
- 5
- 6

- 7551 Sq. Ft.
- 5
- 6
- 1

- 5
- 4

- 3,500 - 5,000 Sq. Ft.
- 4
- 8

- 3,500 - 5,000 Sq. Ft.
- 4
- 8
Listing information provided in part by the Toronto Regional Real Estate Board for personal, non-commercial use by viewers of this site and may not be reproduced or redistributed. Copyright © TRREB. All rights reserved.
Information is deemed reliable but is not guaranteed accurate by TRREB®. The information provided herein must only be used by consumers that have a bona fide interest in the purchase, sale, or lease of real estate.







