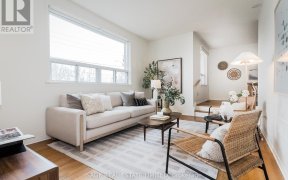


Discover this Stunning detached bungalow in a prime location, close to York University, TTC, New Finch LRT, Schools, Church and Parks. There are 4 entrances to this spacious home. With two separate entrances to a finished basement, this property offers versatility and potential. Enjoy 3+1 Bedrooms, and a spacious Living and Dining Area...
Discover this Stunning detached bungalow in a prime location, close to York University, TTC, New Finch LRT, Schools, Church and Parks. There are 4 entrances to this spacious home. With two separate entrances to a finished basement, this property offers versatility and potential. Enjoy 3+1 Bedrooms, and a spacious Living and Dining Area with a walkout to a large veranda. Updated Kitchen and main washroom. this well-maintained home is perfect for extended families and investors. Act now and take advantage of this fantastic opportunity! Schedule a viewing today. Existing ( B/I Stove top, B/I Microwave, B/I Oven, B/I D/W, Fridge, Washer, Dryer), Electric Light fixtures, Central Air Conditioner, Humidifier, Electronic Air Cleaner, Window Coverings,1 Electric Garage Door Opener + remote,Freezer(as is)
Property Details
Size
Parking
Build
Heating & Cooling
Utilities
Rooms
Living
14′8″ x 13′1″
Dining
10′9″ x 11′4″
Kitchen
13′0″ x 14′11″
Prim Bdrm
11′2″ x 14′8″
2nd Br
14′8″ x 10′6″
3rd Br
9′6″ x 10′0″
Ownership Details
Ownership
Taxes
Source
Listing Brokerage
For Sale Nearby
Sold Nearby

- 4
- 4

- 4
- 3

- 3
- 2

- 1,100 - 1,500 Sq. Ft.
- 7
- 3
- 7
- 3

- 4
- 3

- 3,000 - 3,500 Sq. Ft.
- 5
- 3

- 4
- 2
Listing information provided in part by the Toronto Regional Real Estate Board for personal, non-commercial use by viewers of this site and may not be reproduced or redistributed. Copyright © TRREB. All rights reserved.
Information is deemed reliable but is not guaranteed accurate by TRREB®. The information provided herein must only be used by consumers that have a bona fide interest in the purchase, sale, or lease of real estate.








