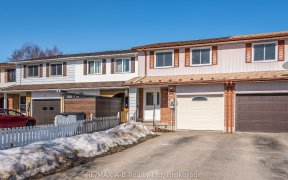


Welcome to this immaculate 4 bedroom, 2 bathroom raised bungalow, located in one of Stratfords most desirable neighborhoods. Just steps away from one of the city's top schools, this well-maintained beauty has been carefully cared for and offers the perfect combination of comfort and functionality. The spacious foyer welcomes you, leading... Show More
Welcome to this immaculate 4 bedroom, 2 bathroom raised bungalow, located in one of Stratfords most desirable neighborhoods. Just steps away from one of the city's top schools, this well-maintained beauty has been carefully cared for and offers the perfect combination of comfort and functionality. The spacious foyer welcomes you, leading to the main level where you'll find a bright and airy living and dining room area with gorgeous hardwood flooring. The layout flows seamlessly into the generously sized kitchen, then head on down the hall and you'll find a roomy bathroom and two large bedrooms, including an oversized primary suite with a great closet and a private walk-out to an upgraded deck, perfect for enjoying your private backyard. The lower level offers even more space with a large rec room featuring a cozy gas fireplace perfect for relaxing or hosting movie nights. Two additional spacious bedrooms provide plenty of room for family, guests, or a home office. A second well-appointed bathroom, along with a convenient laundry room and ample storage space, completes the lower level and makes this home as practical as it is beautiful. With an attached garage, great backyard, prime location, get ready to be impressed and discover why this Bedford beauty is the perfect place to call home.
Additional Media
View Additional Media
Property Details
Size
Parking
Build
Heating & Cooling
Utilities
Ownership Details
Ownership
Taxes
Source
Listing Brokerage
Book A Private Showing
For Sale Nearby
Sold Nearby

- 4
- 3

- 1,500 - 2,000 Sq. Ft.
- 4
- 3

- 4
- 3

- 1,100 - 1,500 Sq. Ft.
- 5
- 2

- 1,500 - 2,000 Sq. Ft.
- 4
- 3

- 3
- 3

- 3
- 2

- 3
- 3
Listing information provided in part by the Toronto Regional Real Estate Board for personal, non-commercial use by viewers of this site and may not be reproduced or redistributed. Copyright © TRREB. All rights reserved.
Information is deemed reliable but is not guaranteed accurate by TRREB®. The information provided herein must only be used by consumers that have a bona fide interest in the purchase, sale, or lease of real estate.








