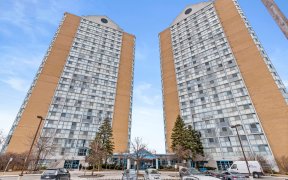
205 - 25 Trailwood Dr
Trailwood Dr, Hurontario, Mississauga, ON, L4Z 3K9



Excellent Value In Mississauga For A Move-In-Ready 2 Bedrooms, 2 Full Bathrooms Condo W/Underground Parking Included. Also Included are All Utilities!!! Prime Hurontario And Bristol Location, New LRT Station Will Be At Your Door. Perfect Time To Get In This Area. 1000 Sqft Of Living Space Welcomes You With Open Concept Living & Dining...
Excellent Value In Mississauga For A Move-In-Ready 2 Bedrooms, 2 Full Bathrooms Condo W/Underground Parking Included. Also Included are All Utilities!!! Prime Hurontario And Bristol Location, New LRT Station Will Be At Your Door. Perfect Time To Get In This Area. 1000 Sqft Of Living Space Welcomes You With Open Concept Living & Dining Area To Entertain Guests. Modern Kitchen is Equipped with All S/S Appliances &Attractive Canopy Style Rangehood. Both Bedrooms Are Generous Size With Ample Ensuite Locker/Storage Space. Looking to Buy Your First Home Or Investment Opportunity-Come Book Your Showings Today And Own This Well Maintained Suite!!! Building Is Well Maintained With Concierge/24 Hr Security, An Indoor Swimming Pool, A Hot Tub, Gym, Game Room And Much More. Close To Good Schools, Frank Mckechnie Community Centre, Minutes To Square One Mall & Heartland, Hwy 401/403/410.
Property Details
Size
Parking
Condo
Condo Amenities
Build
Heating & Cooling
Rooms
Living
12′3″ x 22′5″
Dining
12′3″ x 22′5″
Kitchen
6′9″ x 10′1″
Prim Bdrm
10′1″ x 13′3″
2nd Br
11′5″ x 12′1″
Ownership Details
Ownership
Condo Policies
Taxes
Condo Fee
Source
Listing Brokerage
For Sale Nearby
Sold Nearby

- 2
- 2

- 2
- 2

- 1,000 - 1,199 Sq. Ft.
- 2
- 2

- 2
- 2

- 2
- 2

- 1000 Sq. Ft.
- 2
- 2

- 2
- 2

- 1,000 - 1,199 Sq. Ft.
- 2
- 2
Listing information provided in part by the Toronto Regional Real Estate Board for personal, non-commercial use by viewers of this site and may not be reproduced or redistributed. Copyright © TRREB. All rights reserved.
Information is deemed reliable but is not guaranteed accurate by TRREB®. The information provided herein must only be used by consumers that have a bona fide interest in the purchase, sale, or lease of real estate.







