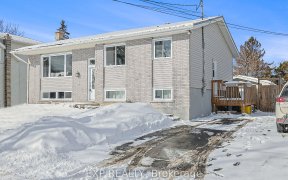


980 sq ft of beautiful living space on the second floor with private balcony!! This unit features 2 bedroom , 2 bath, kitchen overlooking open concept main living area. This upgraded unit includes hardwood in the main, tile in the kitchen and baths and carpet in the bedrooms. Includes 6 appliances. Secure and meticulously kept building...
980 sq ft of beautiful living space on the second floor with private balcony!! This unit features 2 bedroom , 2 bath, kitchen overlooking open concept main living area. This upgraded unit includes hardwood in the main, tile in the kitchen and baths and carpet in the bedrooms. Includes 6 appliances. Secure and meticulously kept building featuring exercise room, party/meeting room and community BBQ's all available for owner use. Cinnamon Suites has a vibrant community atmosphere with frequently planned events for all to enjoy. Walking distance to riverside park, trails shopping, medical centres and Tim Horton's. 2 Outdoor Parking spaces included. Close to Canadian Tire, Walmart, Home Depot. Included Utilities in Condo Fee: Heat, Water, Hot Water Tank.
Property Details
Size
Parking
Condo
Build
Heating & Cooling
Utilities
Rooms
Primary Bedrm
11′0″ x 14′6″
Bedroom
9′0″ x 11′0″
Kitchen
10′0″ x 11′0″
Dining Rm
14′4″ x 10′5″
Living Rm
11′6″ x 15′0″
Ownership Details
Ownership
Condo Policies
Taxes
Condo Fee
Source
Listing Brokerage
For Sale Nearby
Sold Nearby

- 980 Sq. Ft.
- 2
- 2

- 1
- 1

- 1
- 1

- 1
- 1

- 2
- 2

- 2
- 2

- 1
- 1

- 2
- 2
Listing information provided in part by the Ottawa Real Estate Board for personal, non-commercial use by viewers of this site and may not be reproduced or redistributed. Copyright © OREB. All rights reserved.
Information is deemed reliable but is not guaranteed accurate by OREB®. The information provided herein must only be used by consumers that have a bona fide interest in the purchase, sale, or lease of real estate.








