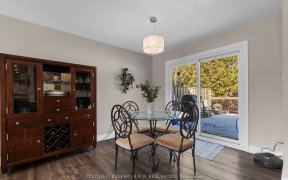


This spacious 2 bedroom 1 bathroom condo features all inclusive living! with heat, hydro, water & parking included in the maintenance fees. Enjoy a morning coffee on your sun filled balcony, as you overlook protected green space to the east. Mossbank Condominium is a quiet & lovingly cared for building, located close to the downtown core...
This spacious 2 bedroom 1 bathroom condo features all inclusive living! with heat, hydro, water & parking included in the maintenance fees. Enjoy a morning coffee on your sun filled balcony, as you overlook protected green space to the east. Mossbank Condominium is a quiet & lovingly cared for building, located close to the downtown core and beautiful trails of Uxbridge! Common laundry room located on the main floor of the building. 1 exclusive use parking space included.
Property Details
Size
Parking
Condo
Condo Amenities
Build
Heating & Cooling
Rooms
Kitchen
10′9″ x 11′5″
Living
10′10″ x 18′5″
Prim Bdrm
11′0″ x 15′5″
2nd Br
8′10″ x 9′2″
Ownership Details
Ownership
Condo Policies
Taxes
Condo Fee
Source
Listing Brokerage
For Sale Nearby
Sold Nearby

- 800 - 899 Sq. Ft.
- 2
- 1

- 2
- 1

- 800 - 899 Sq. Ft.
- 2
- 1

- 2
- 1

- 2
- 1

- 2
- 1

- 2
- 1

- 2
- 1
Listing information provided in part by the Toronto Regional Real Estate Board for personal, non-commercial use by viewers of this site and may not be reproduced or redistributed. Copyright © TRREB. All rights reserved.
Information is deemed reliable but is not guaranteed accurate by TRREB®. The information provided herein must only be used by consumers that have a bona fide interest in the purchase, sale, or lease of real estate.








