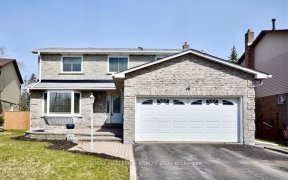


Welcome to Ashton Place, where unparalleled comfort, community & convenience reside. Known for its remarkable curb appeal, w striking stone & brick exterior & meticulously landscaped grounds this low-rise building is designed to impress. Step inside suite 205 and bask in the natural light that fills the space through flr-to-ceiling...
Welcome to Ashton Place, where unparalleled comfort, community & convenience reside. Known for its remarkable curb appeal, w striking stone & brick exterior & meticulously landscaped grounds this low-rise building is designed to impress. Step inside suite 205 and bask in the natural light that fills the space through flr-to-ceiling windows, creating a warm & uplifting atmosphere. You'll love the spacious open-concept flr plan, hardwood flrs & ceiling heights. Home-sized kitchen, w granite counters & loads of cabinetry, offers a generous & functional space for cooking & entertaining. Sizable primary bedroom w ensuite, features a separate tub & shower w choice & convenience in mind. Step onto the spacious balcony & embrace the serene surroundings. Situated in proximity to the hospital, transit options & Hwy 404, this location offers easy access to essential amenities & services. Whether it's medical appointments, shopping or exploring the local area, everything you need is within reach. Well-designed comfortable and beautiful living space. Embrace a worry-free lifestyle in this highly sought-after condominium building, renowned for its exceptional quality & community. Exclusive Heated Underground Parking & Locker. Age 15
Property Details
Size
Parking
Condo
Condo Amenities
Build
Heating & Cooling
Rooms
Living
12′5″ x 10′8″
Dining
6′10″ x 7′10″
Kitchen
13′3″ x 10′0″
Prim Bdrm
9′10″ x 15′10″
2nd Br
7′4″ x 11′9″
Laundry
Laundry
Ownership Details
Ownership
Condo Policies
Taxes
Condo Fee
Source
Listing Brokerage
For Sale Nearby
Sold Nearby

- 1,400 - 1,599 Sq. Ft.
- 3
- 2

- 2
- 2

- 800 - 899 Sq. Ft.
- 2
- 2


- 5
- 3

- 4
- 3

- 2,000 - 2,500 Sq. Ft.
- 5
- 3

- 4
- 2
Listing information provided in part by the Toronto Regional Real Estate Board for personal, non-commercial use by viewers of this site and may not be reproduced or redistributed. Copyright © TRREB. All rights reserved.
Information is deemed reliable but is not guaranteed accurate by TRREB®. The information provided herein must only be used by consumers that have a bona fide interest in the purchase, sale, or lease of real estate.








