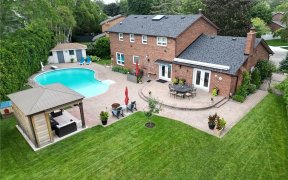
2045 Kawartha Crescent
Kawartha Crescent, Sheridan, Mississauga, ON, L5H 3P8



This Charming, Inside And Out, 4 Level Backsplit Home Is Situated In The Oakridge Community Of Mississauga Rd, On A Street Of Elegant Homes. It's Layout Provides For All Your Family And Entertaining Needs Both Inside And Out. Options For 2 Offices Or An Extra Bedroom Exist. Well Planned & Landscaped Rear Yard Boasts A Swimming Pool,...
This Charming, Inside And Out, 4 Level Backsplit Home Is Situated In The Oakridge Community Of Mississauga Rd, On A Street Of Elegant Homes. It's Layout Provides For All Your Family And Entertaining Needs Both Inside And Out. Options For 2 Offices Or An Extra Bedroom Exist. Well Planned & Landscaped Rear Yard Boasts A Swimming Pool, Gazebo, Fire Pit And Sprinkler System W/ Drip System For Flower Pots. A Must See! All Existing: Elfs, 2 Ceiling Fans, All Wdw Covers, Fridge '22, Gas Stve, Miele B/I Dw, 2 Warming Ovens, B/I Micro '22, 3 Stools, Wine Fridge, 2 Mounted Tv's, Lg Wsr/Dry 21', Shlvs&Work Benches, Freezer & Fridge In Bsmt, Pool & Cvac Equip.
Property Details
Size
Parking
Build
Rooms
Kitchen
16′2″ x 13′3″
Den
10′10″ x 13′3″
Dining
12′10″ x 31′11″
Great Rm
12′10″ x 31′11″
Office
14′6″ x 10′3″
Office
Office
Ownership Details
Ownership
Taxes
Source
Listing Brokerage
For Sale Nearby
Sold Nearby

- 4
- 4

- 5
- 3

- 4
- 3

- 2054 Sq. Ft.
- 4
- 4

- 5
- 4

- 5
- 3

- 4
- 4

- 5
- 6
Listing information provided in part by the Toronto Regional Real Estate Board for personal, non-commercial use by viewers of this site and may not be reproduced or redistributed. Copyright © TRREB. All rights reserved.
Information is deemed reliable but is not guaranteed accurate by TRREB®. The information provided herein must only be used by consumers that have a bona fide interest in the purchase, sale, or lease of real estate.







