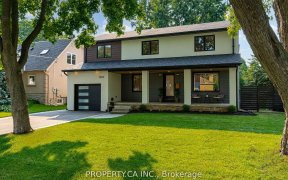


Demand Applewood Acres Neighbourhood. Huge 60 X 137 Ft Lot On Quiet Crescent. Lr W/Wood Burning Fireplace, Separate Dr, Main Floor 3rd Bedroom And Updated 2Pce Bathroom, Upper 2Br's W/Main 4Pce Bathroom. Separate Entrance To Lower Level. Lots Of Potential For W/O Deck On 2nd Fl. Huge Lot Is A Gardener's Dream! Double Private Drive...
Demand Applewood Acres Neighbourhood. Huge 60 X 137 Ft Lot On Quiet Crescent. Lr W/Wood Burning Fireplace, Separate Dr, Main Floor 3rd Bedroom And Updated 2Pce Bathroom, Upper 2Br's W/Main 4Pce Bathroom. Separate Entrance To Lower Level. Lots Of Potential For W/O Deck On 2nd Fl. Huge Lot Is A Gardener's Dream! Double Private Drive W/Attached Single Car Garage & Storage. Roof Reshingled Approx 2008. Existing: Electric Light Fixtures, Gb& E, Rental Hwt @ $25.43 (Enercare).
Property Details
Size
Parking
Build
Rooms
Living
11′1″ x 16′2″
Dining
10′4″ x 10′9″
Kitchen
10′4″ x 11′1″
3rd Br
10′4″ x 11′1″
Bathroom
Bathroom
Prim Bdrm
13′1″ x 14′1″
Ownership Details
Ownership
Taxes
Source
Listing Brokerage
For Sale Nearby
Sold Nearby

- 3
- 3

- 4
- 2

- 3
- 2

- 3
- 2

- 3,500 - 5,000 Sq. Ft.
- 4
- 5

- 1,500 - 2,000 Sq. Ft.
- 3
- 2

- 1,500 - 2,000 Sq. Ft.
- 4
- 2

- 5
- 5
Listing information provided in part by the Toronto Regional Real Estate Board for personal, non-commercial use by viewers of this site and may not be reproduced or redistributed. Copyright © TRREB. All rights reserved.
Information is deemed reliable but is not guaranteed accurate by TRREB®. The information provided herein must only be used by consumers that have a bona fide interest in the purchase, sale, or lease of real estate.








