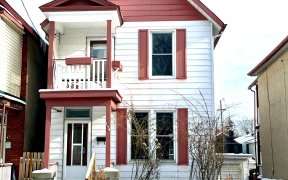


Here is your opportunity for downtown living! This century home is located in sought after Centretown. Old world charm meets modern flair & design in this meticulously maintained home.Plenty of front entrance closet pace, beautiful hardwood floors welcome you throughout the spacious living & dining areas, leading into a highly functional...
Here is your opportunity for downtown living! This century home is located in sought after Centretown. Old world charm meets modern flair & design in this meticulously maintained home.Plenty of front entrance closet pace, beautiful hardwood floors welcome you throughout the spacious living & dining areas, leading into a highly functional eatin kitchen designed for the foodie at heart;boasting plenty of cupboards,counter space,moveable island & high end appliances,including a Wolf gas range/Fisher & Paykel fridge.The modern design continues upstairs w/ a spacious master w/ large windows,custom builtin wardrobe/closet & charming European style bath with heated floor.This level also includes a 2nd bedroom & a spacious loft area that can be used as a 3rd bedroom,living room or home office.The LL features exposed brick & stone in the rec room,laundry space & plenty of storage options.1 car parking & maintenance free outdoor space includes a deck with nat gas hookup,perfect for entertaining.
Property Details
Size
Parking
Lot
Build
Rooms
Living Rm
9′0″ x 17′9″
Dining Rm
9′0″ x 10′5″
Kitchen
11′7″ x 14′9″
Primary Bedrm
12′8″ x 16′5″
Bedroom
10′0″ x 10′2″
Bedroom
9′0″ x 13′3″
Ownership Details
Ownership
Taxes
Source
Listing Brokerage
For Sale Nearby

- 3,500 - 5,000 Sq. Ft.
- 12
- 4
Sold Nearby

- 1

- 3
- 2

- 4
- 2

- 3
- 3

- 2
- 3

- 3
- 3

- 3
- 2

- 3
- 2
Listing information provided in part by the Ottawa Real Estate Board for personal, non-commercial use by viewers of this site and may not be reproduced or redistributed. Copyright © OREB. All rights reserved.
Information is deemed reliable but is not guaranteed accurate by OREB®. The information provided herein must only be used by consumers that have a bona fide interest in the purchase, sale, or lease of real estate.







