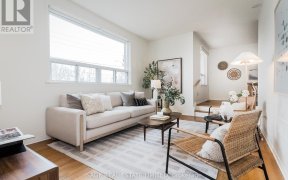


Location Extraordinaire! Potential RENTAL with steps to YORK UNIVERSITY, buses, subway, 7 schools, church, library, parks, mall. Less than 20 minute drive to 400/401/407 & Airport. This original owner bungalow is on 50' x 120' lot with no homes behind, features exterior alarm system w/ 3 cameras, cold cellar, Excalibur water softener...
Location Extraordinaire! Potential RENTAL with steps to YORK UNIVERSITY, buses, subway, 7 schools, church, library, parks, mall. Less than 20 minute drive to 400/401/407 & Airport. This original owner bungalow is on 50' x 120' lot with no homes behind, features exterior alarm system w/ 3 cameras, cold cellar, Excalibur water softener (removes chlorine, fluoride & metals), metal roof (2021), new LED light fixtures, renovated bathrooms (2023), 2 washer & dryers, freshly painted throughout. Basement: sep. entrance, sep. laundry, two 3 piece baths, gas fireplace. Upstairs: 3 bedrooms, eat-in kitchen, S/S Appliances, spacious Living/Dining rooms, new hi-end low maintenance vinyl flooring on main & stairs (2023) and front foyer w/ 2 closets.
Property Details
Size
Parking
Build
Heating & Cooling
Utilities
Rooms
Kitchen
10′2″ x 11′0″
Breakfast
7′10″ x 8′10″
Living
13′10″ x 15′3″
Dining
11′8″ x 6′11″
Prim Bdrm
11′0″ x 14′1″
2nd Br
10′0″ x 10′8″
Ownership Details
Ownership
Taxes
Source
Listing Brokerage
For Sale Nearby
Sold Nearby

- 4
- 2

- 4
- 4

- 1,100 - 1,500 Sq. Ft.
- 7
- 3
- 7
- 3

- 3
- 2

- 4
- 3

- 4
- 2

- 7
- 3
Listing information provided in part by the Toronto Regional Real Estate Board for personal, non-commercial use by viewers of this site and may not be reproduced or redistributed. Copyright © TRREB. All rights reserved.
Information is deemed reliable but is not guaranteed accurate by TRREB®. The information provided herein must only be used by consumers that have a bona fide interest in the purchase, sale, or lease of real estate.








