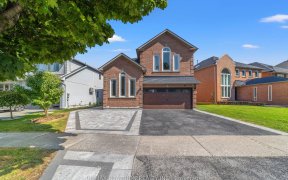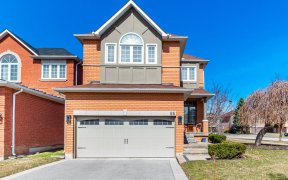


Welcome to 204 Beverley Glen. This Large sun filled 5 bedroom home is sure to please! Huge Master Bedroom with walk in closets and 5pc master ensuite, 4 Additional Large bedrooms. Open concept entrance leads to renovated custom kitchen with built in subzero fridge, double oven, gas stove and much more. Walk out to newly constructed...
Welcome to 204 Beverley Glen. This Large sun filled 5 bedroom home is sure to please! Huge Master Bedroom with walk in closets and 5pc master ensuite, 4 Additional Large bedrooms. Open concept entrance leads to renovated custom kitchen with built in subzero fridge, double oven, gas stove and much more. Walk out to newly constructed backyard oasis, all new decking and fencing, built in outdoor kitchenette, bar and New hot tub Too much to list. Steps to transportation, Hwy 407, Promenade Mall, Restaurant and Top Rated Schools. New Roof (2023), New Air Conditioner (2022)
Property Details
Size
Parking
Build
Heating & Cooling
Utilities
Rooms
Living
12′1″ x 19′2″
Dining
12′10″ x 17′5″
Kitchen
10′1″ x 14′8″
Breakfast
10′9″ x 22′3″
Family
15′9″ x 17′5″
Office
10′11″ x 12′1″
Ownership Details
Ownership
Taxes
Source
Listing Brokerage
For Sale Nearby
Sold Nearby

- 5
- 5

- 3,500 - 5,000 Sq. Ft.
- 6
- 5

- 5
- 4

- 3,000 - 3,500 Sq. Ft.
- 5
- 5

- 3200 Sq. Ft.
- 5
- 4

- 5
- 5

- 4
- 3

- 8
- 5
Listing information provided in part by the Toronto Regional Real Estate Board for personal, non-commercial use by viewers of this site and may not be reproduced or redistributed. Copyright © TRREB. All rights reserved.
Information is deemed reliable but is not guaranteed accurate by TRREB®. The information provided herein must only be used by consumers that have a bona fide interest in the purchase, sale, or lease of real estate.








