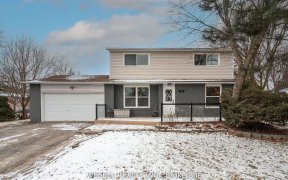
204 - 40 William Roe Blvd
William Roe Blvd, Newmarket, Newmarket, ON, L3Y 5V6



YOUR HOME IS WELCOMING YOU! Bright and Spacious 3 Bedroom & 2 Full Bathroom Suite (Duel Directioned "Dorothy Model Approx. 1355 Sq Ft) With 2 Huge Balconies & Panoramic East Greenary View in High Demand Building. Open Living/Dining Room Area W/Walk Out To Balcony. Updated Floors Throughout, Bathrooms and Kitchen With Quartz Counters and...
YOUR HOME IS WELCOMING YOU! Bright and Spacious 3 Bedroom & 2 Full Bathroom Suite (Duel Directioned "Dorothy Model Approx. 1355 Sq Ft) With 2 Huge Balconies & Panoramic East Greenary View in High Demand Building. Open Living/Dining Room Area W/Walk Out To Balcony. Updated Floors Throughout, Bathrooms and Kitchen With Quartz Counters and Lights Under Cabinets. Freshly Painted. In-suite Laundry & Storage Room. Locker. Low Maintenance-Especially Useful If You Spent Winter Time Away. Steps To Shops, Schools, Transit, Southlake Hospital, Transit, Parks, Upper Canada Mall & More! Amenities Incl. Gym, Sauna, Workshop, Party and Game Rooms, Gazebo. Quiet, Excellently Maintained & Managed Building W/Lots Of Guest Parking. **You Can Move In Without Compromising On Space!** Fridge, Stove, B/I Microwave, Front Load Washer & Dryer, All Elf's, Hwt(Owned). Maintenance Includes Cable TV & High Speed Internet.
Property Details
Size
Parking
Condo
Condo Amenities
Build
Heating & Cooling
Rooms
Living
10′8″ x 18′10″
Dining
8′4″ x 8′7″
Kitchen
8′1″ x 9′7″
Foyer
5′8″ x 11′3″
Prim Bdrm
10′11″ x 15′1″
2nd Br
9′9″ x 14′11″
Ownership Details
Ownership
Condo Policies
Taxes
Condo Fee
Source
Listing Brokerage
For Sale Nearby
Sold Nearby

- 3
- 2

- 2
- 1

- 2
- 1

- 2
- 1

- 1
- 1

- 3
- 2

- 1,000 - 1,199 Sq. Ft.
- 2
- 2

- 1,000 - 1,199 Sq. Ft.
- 2
- 2
Listing information provided in part by the Toronto Regional Real Estate Board for personal, non-commercial use by viewers of this site and may not be reproduced or redistributed. Copyright © TRREB. All rights reserved.
Information is deemed reliable but is not guaranteed accurate by TRREB®. The information provided herein must only be used by consumers that have a bona fide interest in the purchase, sale, or lease of real estate.







