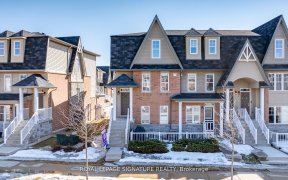
204 - 1360 Costigan Rd
Costigan Rd, Clarke, Milton, ON, L9T 8X6



Two bedrooms, 2 full washrooms. Freshly painted, granite kitchen counters, upgraded master bathroom, 9 feet ceilings, 1000 sq. ft. 2 walk--in closets, in-suite laundry room. Close to parks, library, community centre, elementary and secondary schools, easy access to GO station and Hwy. 401. Minutes to retail stores, gym and shopping areas....
Two bedrooms, 2 full washrooms. Freshly painted, granite kitchen counters, upgraded master bathroom, 9 feet ceilings, 1000 sq. ft. 2 walk--in closets, in-suite laundry room. Close to parks, library, community centre, elementary and secondary schools, easy access to GO station and Hwy. 401. Minutes to retail stores, gym and shopping areas. 10 minutes to Toronto Premium outlets. Monthly Rental Income $ 150 to $ 200 by renting 2nd parking.
Property Details
Size
Parking
Condo
Condo Amenities
Build
Heating & Cooling
Rooms
Great Rm
17′7″ x 11′4″
Kitchen
7′5″ x 7′5″
Prim Bdrm
16′6″ x 10′9″
2nd Br
13′7″ x 10′8″
Ownership Details
Ownership
Condo Policies
Taxes
Condo Fee
Source
Listing Brokerage
For Sale Nearby
Sold Nearby

- 600 - 699 Sq. Ft.
- 1
- 1

- 500 - 599 Sq. Ft.
- 1
- 1

- 800 - 899 Sq. Ft.
- 2
- 2

- 800 - 899 Sq. Ft.
- 2
- 2

- 500 - 599 Sq. Ft.
- 1
- 1

- 800 - 899 Sq. Ft.
- 2
- 2

- 1,000 - 1,199 Sq. Ft.
- 2
- 2

- 1,000 - 1,199 Sq. Ft.
- 2
- 2
Listing information provided in part by the Toronto Regional Real Estate Board for personal, non-commercial use by viewers of this site and may not be reproduced or redistributed. Copyright © TRREB. All rights reserved.
Information is deemed reliable but is not guaranteed accurate by TRREB®. The information provided herein must only be used by consumers that have a bona fide interest in the purchase, sale, or lease of real estate.







