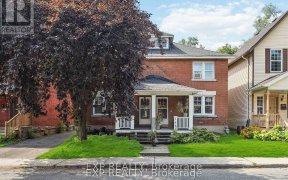


Built by award winning Domicile this LEED certified building is a solid investment in a spectacular location. On the dividing line between 2 of the best neighbourhoods, Wellington West and Hintonburg, every amenity is at your doorstep including Tunney's Pasture LRT stop! This 2 bedrm 2 bath corner unit features 896 sq/ft of living space...
Built by award winning Domicile this LEED certified building is a solid investment in a spectacular location. On the dividing line between 2 of the best neighbourhoods, Wellington West and Hintonburg, every amenity is at your doorstep including Tunney's Pasture LRT stop! This 2 bedrm 2 bath corner unit features 896 sq/ft of living space and a 42 sq/ft balcony, with natural gas BBQ hookup. Thoughtful split floorplan with bedrooms on opposite sides of the condo. Main bedroom has convenient ensuite bathroom. 2nd full bathroom services 2nd bedroom and guests. IN unit laundry. Open concept living / dining / kitchen space. All new LVP flooring in 2022! New dishwasher in 2023. Enjoy the in building amenities such as gym / roof terrace and meeting space. Currently tenant occupied. Please allow for min 24 hours notice for showing requests.
Property Details
Size
Parking
Condo
Condo Amenities
Build
Heating & Cooling
Utilities
Rooms
Living/Dining
14′4″ x 20′4″
Primary Bedrm
10′2″ x 12′4″
Ensuite 4-Piece
5′0″ x 6′0″
Bedroom
10′0″ x 11′3″
Full Bath
5′0″ x 9′0″
Laundry Rm
Laundry
Ownership Details
Ownership
Condo Policies
Taxes
Condo Fee
Source
Listing Brokerage
For Sale Nearby
Sold Nearby

- 1
- 1

- 2
- 2

- 2
- 2

- 1
- 1

- 700 Sq. Ft.
- 1
- 1

- 1
- 1

- 1
- 1

- 766 Sq. Ft.
- 1
- 1
Listing information provided in part by the Ottawa Real Estate Board for personal, non-commercial use by viewers of this site and may not be reproduced or redistributed. Copyright © OREB. All rights reserved.
Information is deemed reliable but is not guaranteed accurate by OREB®. The information provided herein must only be used by consumers that have a bona fide interest in the purchase, sale, or lease of real estate.








