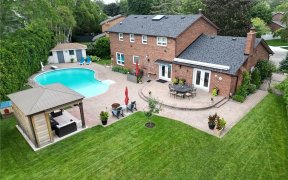


Welcome to this beautiful family home sitting on a spacious corner lot in the tranquil Oakridge neighbourhood. This is an elegant, move-in ready home that has been meticulously cared for. Plenty Of tasteful upgrades throughout. The large family room features a beautiful brick fireplace w/built-in shelving and views of your private...
Welcome to this beautiful family home sitting on a spacious corner lot in the tranquil Oakridge neighbourhood. This is an elegant, move-in ready home that has been meticulously cared for. Plenty Of tasteful upgrades throughout. The large family room features a beautiful brick fireplace w/built-in shelving and views of your private backyard oasis. Dining room features french door, hardwood floors and chandelier. Large living room enjoys plenty of natural light w/ east and West Views. Spacious bright kitchen has solid wood cabinets granite counters & plenty Of room for a breakfast nook. Walk out to the backyard via kitchen or laundry/Mudroom. All bedrooms are spacious w/Plenty of |ight and storage. The spacious basement w/ potlighting & wainscoting is a great family Recreation space and offers options for an in-law suite. There is also a separate space for a den or Office. The backyard w/inground pool provides for Privacy and plenty of entertaining space. This home features beautiful landscaping throught & has an inground irrigation system. Enjoy Convenient Direct Entry to The Double Car Garage W/ finished flooring and storage shelving. There is Plenty of parking w/ space for 6 vehic|es.
Property Details
Size
Parking
Build
Heating & Cooling
Utilities
Rooms
Kitchen
10′10″ x 11′3″
Breakfast
7′9″ x 11′3″
Living
12′0″ x 22′7″
Dining
11′6″ x 10′11″
Family
14′8″ x 12′10″
Mudroom
10′1″ x 5′5″
Ownership Details
Ownership
Taxes
Source
Listing Brokerage
For Sale Nearby
Sold Nearby

- 5
- 4

- 4
- 3

- 2054 Sq. Ft.
- 4
- 4

- 2,500 - 3,000 Sq. Ft.
- 4
- 3

- 5
- 3

- 4
- 4

- 5
- 4

- 5
- 3
Listing information provided in part by the Toronto Regional Real Estate Board for personal, non-commercial use by viewers of this site and may not be reproduced or redistributed. Copyright © TRREB. All rights reserved.
Information is deemed reliable but is not guaranteed accurate by TRREB®. The information provided herein must only be used by consumers that have a bona fide interest in the purchase, sale, or lease of real estate.








