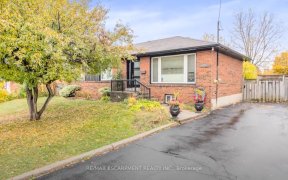
2032 Rebecca St ∞ Unreserved
Rebecca St, South West Oakville, Oakville, ON, L6L 2A2



Discover the true definition of luxury living in this extraordinary, custom-renovated home nestled on a rare, fully fenced .25-acre lot! Enjoy multi-generational living with a stunning nanny suite, complete with full bath, kitchen, laundry & separate entrance for ultimate privacy. Outside, a one-of-a-kind resort-style backyard awaits! ...
Discover the true definition of luxury living in this extraordinary, custom-renovated home nestled on a rare, fully fenced .25-acre lot! Enjoy multi-generational living with a stunning nanny suite, complete with full bath, kitchen, laundry & separate entrance for ultimate privacy. Outside, a one-of-a-kind resort-style backyard awaits! Offering everything you could ask for- in-ground saltwater pool, splash pad, hot tub, shade pergola, plenty of space on the beautiful stone patio for entertaining plus a grassy area for kids to play make this space truly exceptional. Step inside and experience an interior that seamlessly blends modern elegance with functional design featuring hardwood flooring, pot lights & crown moulding throughout. The open-concept main level is a masterpiece, with soaring ceilings, expansive windows & designer lighting that flood the space with natural light. The spacious living room, complete with cozy fireplace, flows effortlessly into the dining area, where tri-folding doors open to your own backyard oasis perfect for seamless indoor/outdoor entertaining. The kitchen is a dream boasting extensive cabinetry, quartz countertops, a large island with an integrated eating area & built-in stainless steel appliances. Upstairs, the primary offers a serene retreat, featuring a luxurious 5pc ensuite with heated floors & generous closet space. The additional bedrooms are equally refined, with designer finishes & thoughtful attention to detail including a 2nd bedroom with private 3pc ensuite, while bedrooms three & four share a 5pc Jack-and-Jill. Finished lower level with fully equipped nanny suite, with its own separate entrance. The backyard paradise offers privacy with mature cedars and features a sparkling pool with automatic cover for added safety, multiple entertainment areas, and plenty of space to unwind and create lasting memories. This private sanctuary offers a lifestyle of unparalleled luxury and comfort.
Property Details
Size
Parking
Lot
Build
Heating & Cooling
Utilities
Ownership Details
Ownership
Taxes
Source
Listing Brokerage
Book A Private Showing
For Sale Nearby
Sold Nearby

- 3,000 - 3,500 Sq. Ft.
- 5
- 5

- 1,100 - 1,500 Sq. Ft.
- 5
- 3

- 3,000 - 3,500 Sq. Ft.
- 4
- 5

- 1,100 - 1,500 Sq. Ft.
- 5
- 2

- 2,000 - 2,500 Sq. Ft.
- 3
- 3

- 4
- 2

- 1,100 - 1,500 Sq. Ft.
- 3
- 3

- 6
- 6
Listing information provided in part by the Toronto Regional Real Estate Board for personal, non-commercial use by viewers of this site and may not be reproduced or redistributed. Copyright © TRREB. All rights reserved.
Information is deemed reliable but is not guaranteed accurate by TRREB®. The information provided herein must only be used by consumers that have a bona fide interest in the purchase, sale, or lease of real estate.







