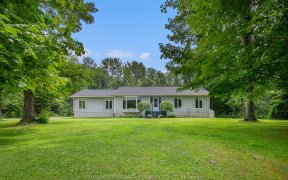


Flooring: Vinyl, Priced to make it affordable for the fist time buyer! Welcome to the Hamlet of Dewitt’s Corners. Located only minutes to Perth, this three bedroom, two bath home is waiting for its new owners. The main level features hardwood floors in the open kitchen, dining & living areas and spacious family room with double closet and...
Flooring: Vinyl, Priced to make it affordable for the fist time buyer! Welcome to the Hamlet of Dewitt’s Corners. Located only minutes to Perth, this three bedroom, two bath home is waiting for its new owners. The main level features hardwood floors in the open kitchen, dining & living areas and spacious family room with double closet and access to the 2 piece powder room (would make a great main level bedroom). Three bedrooms and nice sized four piece bath on the upper level. Great storage space in the basement and a room that could potentially be finished as extra living space. Updates include propane furnace 2013, septic 2008 (pumped 2020), well 2012, fridge, stove, dishwasher 2019. Detached garage/shed is 11.5 x 20 feet with low ceiling height but would make a good workshop or parking for a smaller vehicle. Beautiful level lot and private from the road with a great view out back!, Flooring: Carpet Wall To Wall
Property Details
Size
Parking
Build
Heating & Cooling
Utilities
Rooms
Foyer
6′8″ x 4′11″
Living Room
14′0″ x 10′11″
Dining Room
9′11″ x 8′11″
Kitchen
12′11″ x 9′11″
Family Room
19′5″ x 15′5″
Bathroom
6′7″ x 3′1″
Ownership Details
Ownership
Taxes
Source
Listing Brokerage
For Sale Nearby
Sold Nearby

- 3
- 1

- 3
- 1

- 3
- 1


- 3
- 2


- 3
- 4

- 5
- 3
Listing information provided in part by the Ottawa Real Estate Board for personal, non-commercial use by viewers of this site and may not be reproduced or redistributed. Copyright © OREB. All rights reserved.
Information is deemed reliable but is not guaranteed accurate by OREB®. The information provided herein must only be used by consumers that have a bona fide interest in the purchase, sale, or lease of real estate.







