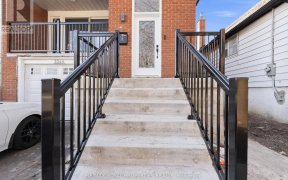
203 Raleigh Ave
Raleigh Ave, Scarborough, Toronto, ON, M1K 1A5



Quick Summary
Quick Summary
- Spacious open-concept main floor
- Hardwood floors throughout
- Large center island in kitchen
- Walkout to private deep fenced yard
- Master suite with 6-piece ensuite
- Master suite with walk-in closet
- Master suite with private balcony
- Basement with 2-bedroom income suite
Looking For A Property That Has All The Convenience? This Spacious Home With A Open Concept Main Floor, Hardwood Floors, Centre Island, And W/O To Deck. The Fenced And Deep Pvt Yard Is Pool Sized. Prime Br Features 6pc Ensuite, W/I Closet And Pvt Balcony. Income Potential Or Nanny Suite In The 2 Bedroom Basement. Apt With 3pc Bath.... Show More
Looking For A Property That Has All The Convenience? This Spacious Home With A Open Concept Main Floor, Hardwood Floors, Centre Island, And W/O To Deck. The Fenced And Deep Pvt Yard Is Pool Sized. Prime Br Features 6pc Ensuite, W/I Closet And Pvt Balcony. Income Potential Or Nanny Suite In The 2 Bedroom Basement. Apt With 3pc Bath. Walking Distance To Shopping, School Ttc And Many More.
Additional Media
View Additional Media
Property Details
Size
Parking
Build
Heating & Cooling
Utilities
Rooms
Living
10′8″ x 17′11″
Dining
10′8″ x 9′7″
Kitchen
8′4″ x 11′6″
Prim Bdrm
13′1″ x 23′3″
2nd Br
8′9″ x 17′1″
3rd Br
10′9″ x 8′9″
Ownership Details
Ownership
Taxes
Source
Listing Brokerage
Book A Private Showing
For Sale Nearby
Sold Nearby

- 1,500 - 2,000 Sq. Ft.
- 5
- 4

- 5
- 5

- 6
- 4

- 3
- 3
- 4
- 2

- 2
- 2

- 3
- 2

- 4
- 2
Listing information provided in part by the Toronto Regional Real Estate Board for personal, non-commercial use by viewers of this site and may not be reproduced or redistributed. Copyright © TRREB. All rights reserved.
Information is deemed reliable but is not guaranteed accurate by TRREB®. The information provided herein must only be used by consumers that have a bona fide interest in the purchase, sale, or lease of real estate.







