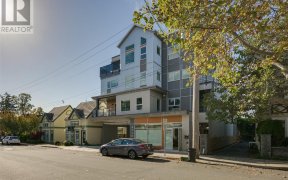


Quick Summary
Quick Summary
- Spacious 1,225 sq. ft. condo in vibrant downtown
- Bright, open living/dining area with electric fireplace
- Large deck with ocean glimpses
- Ample storage in modern kitchen with pass-through
- Primary suite with walk-in closet and ensuite
- Versatile second bedroom/den and main bath
- Includes in-suite laundry, extra storage, and parking
- Steps from shops, dining, and waterfront
Visit REALTOR® website for additional information. This 1,225 sq. ft. condo in Sidney's vibrant downtown offers two bedrooms and two baths. The bright, open living/dining leads to a large deck with ocean glimpses. The kitchen, with ample storage, is accessible via a pass-through. The primary suite includes a walk-in closet and 4-piece... Show More
Visit REALTOR® website for additional information. This 1,225 sq. ft. condo in Sidney's vibrant downtown offers two bedrooms and two baths. The bright, open living/dining leads to a large deck with ocean glimpses. The kitchen, with ample storage, is accessible via a pass-through. The primary suite includes a walk-in closet and 4-piece ensuite, while a second bedroom/den and a 3-piece main bath add versatility. In-suite laundry, extra storage, parking, and a separate storage locker are included. Just steps from shops, dining, and the waterfront, this pet-friendly, wheelchair-accessible condo allows rentals with restrictions. (id:54626)
Additional Media
View Additional Media
Property Details
Size
Parking
Build
Heating & Cooling
Rooms
Laundry room
7′3″ x 4′11″
Bathroom
4′11″ x 8′2″
Bedroom
11′6″ x 14′6″
Ensuite
Ensuite
Primary Bedroom
11′7″ x 14′3″
Dining room
9′5″ x 7′1″
Ownership Details
Ownership
Condo Fee
Book A Private Showing
Open House Schedule
SAT
05
APR
Saturday
April 05, 2025
2:00p.m. to 4:00p.m.
SUN
06
APR
Sunday
April 06, 2025
2:00p.m. to 4:00p.m.
For Sale Nearby
The trademarks REALTOR®, REALTORS®, and the REALTOR® logo are controlled by The Canadian Real Estate Association (CREA) and identify real estate professionals who are members of CREA. The trademarks MLS®, Multiple Listing Service® and the associated logos are owned by CREA and identify the quality of services provided by real estate professionals who are members of CREA.









