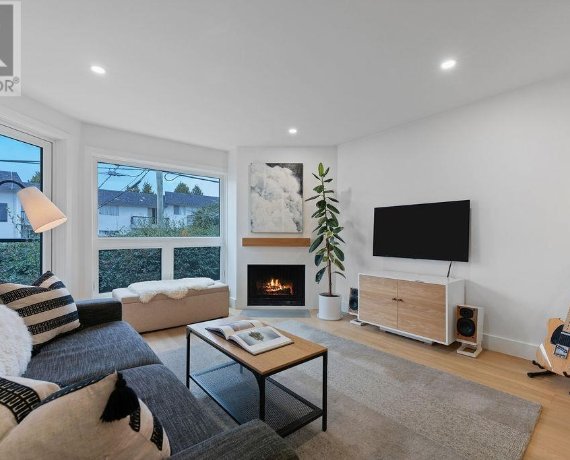


Welcome to this stunningly renovated 1bed, 1bath home in the heart of Mt Pleasant, just steps from Main St. Thoughtfully curated with modern finishes & an open-concept layout, this home is as stylish as it is functional. The chef´s kitchen boasts an extended quartz island with a waterfall edge, brand new upper cabinets, S/S appliances,... Show More
Welcome to this stunningly renovated 1bed, 1bath home in the heart of Mt Pleasant, just steps from Main St. Thoughtfully curated with modern finishes & an open-concept layout, this home is as stylish as it is functional. The chef´s kitchen boasts an extended quartz island with a waterfall edge, brand new upper cabinets, S/S appliances, induction oven and a sleek hood fan. White Oak engineered H/W and recessed pot lights flow throughout, enhancing the bright, airy feel, while the flush wood-burning fireplace adds warmth and style. The spa-inspired bathroom features natural travertine flooring, a quartz vanity, an extra-tall backsplash with wall-mounted faucet, a frameless glass shower and tub. The large bedrm offers custom cabinetry & new closet doors. A well-managed building with recent upgrades, incld a fully rain-screened exterior, newer roof, updated piping, and boilers. Steps from cafés, restaurants, parks, transit, Mt. Pleasant Community Centre & the future Broadway Line. 1 Parking 1 Storage Pet friendly (id:54626)
Additional Media
View Additional Media
Property Details
Size
Parking
Condo Amenities
Build
Heating & Cooling
Ownership Details
Ownership
Condo Fee
Book A Private Showing
Open House Schedule
SAT
05
APR
Saturday
April 05, 2025
2:00p.m. to 4:00p.m.
SUN
06
APR
Sunday
April 06, 2025
2:00p.m. to 4:00p.m.
For Sale Nearby
The trademarks REALTOR®, REALTORS®, and the REALTOR® logo are controlled by The Canadian Real Estate Association (CREA) and identify real estate professionals who are members of CREA. The trademarks MLS®, Multiple Listing Service® and the associated logos are owned by CREA and identify the quality of services provided by real estate professionals who are members of CREA.









