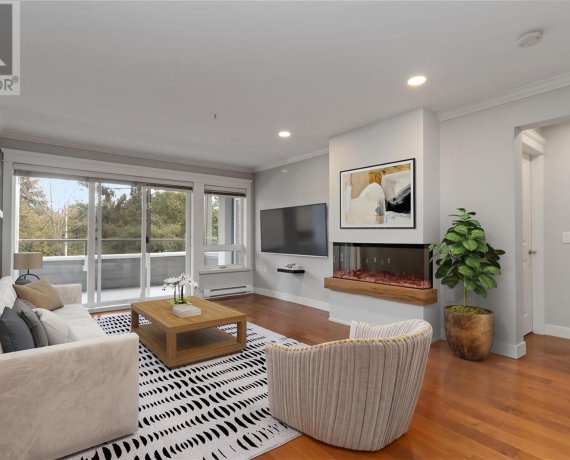
203 - 535 Heatherdale Ln
Heatherdale Ln, Sannich, Saanich, BC, V8Z 0A4



Welcome to Heatherdale Estates! This beautifully updated 2-bed 2-bath condo offers a spacious and functional layout with separate bedrooms and bathrooms for added privacy. The open-concept design features a large kitchen with granite countertops, a sit-up bar, and new stainless KitchenAid appliances, including an ultra-quiet Bosch... Show More
Welcome to Heatherdale Estates! This beautifully updated 2-bed 2-bath condo offers a spacious and functional layout with separate bedrooms and bathrooms for added privacy. The open-concept design features a large kitchen with granite countertops, a sit-up bar, and new stainless KitchenAid appliances, including an ultra-quiet Bosch dishwasher. A custom electric fireplace with a wood accent defines the living and dining areas, adding warmth and style. The second bedroom has been upgraded with custom cabinetry, built-in workstations, and a wall bed, maximizing space and storage. With over 1,150 sqft, hardwood floors, in-suite laundry, new hot water tank, and a covered balcony, this home is both stylish and practical. Located in the heart of Royal Oak, this well-managed complex boasts lush gardens and meticulously maintained buildings, ensuring a great investment. Just a short walk to all amenities, this is a must-see! (id:54626)
Additional Media
View Additional Media
Property Details
Size
Parking
Build
Heating & Cooling
Rooms
Entrance
5′6″ x 5′6″
Laundry room
5′6″ x 8′1″
Bathroom
Bathroom
Ensuite
Ensuite
Kitchen
11′9″ x 10′3″
Living room
Living Room
Ownership Details
Ownership
Condo Policies
Condo Fee
Book A Private Showing
For Sale Nearby
The trademarks REALTOR®, REALTORS®, and the REALTOR® logo are controlled by The Canadian Real Estate Association (CREA) and identify real estate professionals who are members of CREA. The trademarks MLS®, Multiple Listing Service® and the associated logos are owned by CREA and identify the quality of services provided by real estate professionals who are members of CREA.








