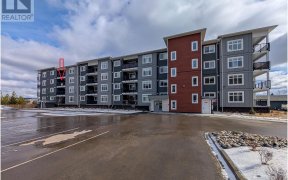
203 - 4278 22 Ave
22 Ave, West Bowl, Prince George, BC, V2N 3B3



Quick Summary
Quick Summary
- Open concept with a fantastic layout.
- Kitchen features beautiful cabinetry and Quartz counters.
- Oversized island with seating and sink.
- Generously sized bedrooms with private bathroom access.
- Master bedroom includes walk-in closets and a full ensuite.
- Property includes a large pantry and self-contained laundry unit.
- Finished with vinyl plank flooring and carpet in bedrooms.
- Over 100 sq ft of balcony space engineered for privacy.
* PREC - Personal Real Estate Corporation. Prince Georges newest Condominium development. This unit has an open concept with a fantastic layout. The kitchen has beautiful cabinetry in either a white or grey finish, Quartz counters with an oversized island featuring seating and the sink, a fantastic layout for entertaining. The generously... Show More
* PREC - Personal Real Estate Corporation. Prince Georges newest Condominium development. This unit has an open concept with a fantastic layout. The kitchen has beautiful cabinetry in either a white or grey finish, Quartz counters with an oversized island featuring seating and the sink, a fantastic layout for entertaining. The generously sized bedrooms are planned out so each has private access to its own bathroom. The master has walk-in closets and a full 4 pce ensuite. There is a huge pantry and a self contained laundry unit as well. The units are finished with vinyl plank flooring thru out and carpet in the bedrooms. Over 100 sq ft of balcony space and engineered to maintain privacy for each unit. (id:54626)
Property Details
Size
Condo Amenities
Build
Heating & Cooling
Utilities
Rooms
Kitchen
13′0″ x 12′0″
Dining room
10′0″ x 15′0″
Living room
13′0″ x 18′0″
Bedroom 2
12′0″ x 10′0″
Primary Bedroom
17′0″ x 10′0″
Laundry room
6′3″ x 7′7″
Ownership Details
Ownership
Book A Private Showing
For Sale Nearby
The trademarks REALTOR®, REALTORS®, and the REALTOR® logo are controlled by The Canadian Real Estate Association (CREA) and identify real estate professionals who are members of CREA. The trademarks MLS®, Multiple Listing Service® and the associated logos are owned by CREA and identify the quality of services provided by real estate professionals who are members of CREA.








