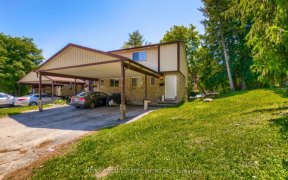


Welcome to Spruce Villas! This bright and spacious 2-bedroom condo offers an open concept layout, freshly painted with new trim, flooring(2024), newer eco-friendly appliances(Washer and Dryer were 8K), and a new thermostat. The large kitchen features an abundance of cabinetry, perfect for all your storage needs. Enjoy the convenience of... Show More
Welcome to Spruce Villas! This bright and spacious 2-bedroom condo offers an open concept layout, freshly painted with new trim, flooring(2024), newer eco-friendly appliances(Washer and Dryer were 8K), and a new thermostat. The large kitchen features an abundance of cabinetry, perfect for all your storage needs. Enjoy the convenience of in-suite laundry, A/C, and a storage locker. Building amenities include a party room, a newly remodeled fitness space with change rooms, showers, and a sauna. Located just minutes from both universities, parks & trails, and the vibrant shops and restaurants of Uptown Waterloo—this condo is in an ideal location! Don’t miss out! The seller currently rents a 2nd parking spot($60.00 per month) (id:54626)
Property Details
Size
Parking
Condo Amenities
Build
Heating & Cooling
Utilities
Rooms
Laundry room
Laundry
4pc Bathroom
Bathroom
Bedroom
8′10″ x 11′7″
Primary Bedroom
10′11″ x 14′6″
Living room
19′7″ x 16′0″
Kitchen
10′7″ x 15′0″
Ownership Details
Ownership
Condo Fee
Book A Private Showing
For Sale Nearby

- 1,000 - 1,199 Sq. Ft.
- 2
- 2
Sold Nearby

- 1,000 - 1,199 Sq. Ft.
- 2
- 1

- 1,000 - 1,199 Sq. Ft.
- 2
- 1

- 3,000 - 3,500 Sq. Ft.
- 14
- 5

- 4
- 2

- 700 - 1,100 Sq. Ft.
- 4
- 2

- 4
- 3

- 4
- 2

- 1,500 - 2,000 Sq. Ft.
- 4
- 4
The trademarks REALTOR®, REALTORS®, and the REALTOR® logo are controlled by The Canadian Real Estate Association (CREA) and identify real estate professionals who are members of CREA. The trademarks MLS®, Multiple Listing Service® and the associated logos are owned by CREA and identify the quality of services provided by real estate professionals who are members of CREA.








