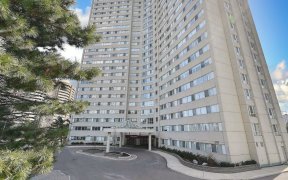
203 - 3700 Kaneff Crescent
Kaneff Crescent, Kaneff Crescent, Mississauga, ON, L5A 4B8



Welcome to this stunning 2+1 bedroom condo thats truly move-in ready! Located in the heart of highly sought-after Downtown Mississauga, this spotless, spacious, and bright unit boasts wall-to-wall windows that flood the space with natural light. The open-concept living and dining areas are perfect for entertaining, with dual access to the...
Welcome to this stunning 2+1 bedroom condo thats truly move-in ready! Located in the heart of highly sought-after Downtown Mississauga, this spotless, spacious, and bright unit boasts wall-to-wall windows that flood the space with natural light. The open-concept living and dining areas are perfect for entertaining, with dual access to the kitchen ensuring seamless flow. The kitchen is a chefs delight, featuring ample cabinetry, granite countertops, and a stylish backsplash. The primary bedroom offers a walk-in closet and a 2-piece ensuite bath for your convenience. The versatile den can be easily transformed into a third bedroom, home office, workout room, or even a cozy nursery. With laminate floors throughout, youll enjoy a carpet-free living environment. The condo also includes the convenience of in-suite laundry and 2 owned underground parking spots. Recent upgrades include paint and laminate flooring (2020), stainless steel kitchen appliances (2017), washer/dryer (2023) and modern light fixtures (2024). See the grand amenities below. This is more than just a condo- its a lifestyle. Dont miss this opportunity to make this rare 2+1 BR condo yours! Building Amenities Include: 24-Hour Concierge, Gym, Exercise Room, Indoor Swimming Pool with Jetted Seating Area, Men's & Women's Sauna, Party Room, Billiards & Ping-Pong Rooms, Outdoor Tennis Court, Outdoor Garden with Patio Seating Area, Outdoor BBQ Area with Picnic Tables, Parkette in Front of Building. Convenient, Centrally Located within Walking Distance to the New Hazel McCallion Line (Hurontario) LRT, MiWay & GO Transit Buses, Restaurants, Grocery Stores, Square One, Hazel McCallion Central Library, Living Arts Centre, YMCA, Mississauga Valley Community Centre, Schools, Parks & More! Close to Hwy's 403, 401, 407, 401 & QEW. Easy Drive to Toronto Pearson International Airport-YYZ (15min), Opportunity is Knocking... Must See! ***View Video Walkthrough and 360 iGuide Tour*** 2 Owned Underground Parking Spots, Abundant Visitors Parking, 1 Locker. Reasonable condo fees & property taxes. Well Maintained Condo. ***View Video Walkthrough and 360 iGuide Tour***
Property Details
Size
Parking
Condo
Condo Amenities
Build
Heating & Cooling
Rooms
Living
12′10″ x 13′3″
Dining
11′11″ x 8′8″
Kitchen
7′8″ x 11′11″
Prim Bdrm
16′0″ x 11′4″
2nd Br
12′6″ x 9′1″
Den
7′7″ x 8′8″
Ownership Details
Ownership
Condo Policies
Taxes
Condo Fee
Source
Listing Brokerage
For Sale Nearby
Sold Nearby

- 2
- 2

- 2
- 2

- 2
- 2

- 3
- 2

- 1
- 1

- 2
- 2

- 2
- 2

- 2
- 2
Listing information provided in part by the Toronto Regional Real Estate Board for personal, non-commercial use by viewers of this site and may not be reproduced or redistributed. Copyright © TRREB. All rights reserved.
Information is deemed reliable but is not guaranteed accurate by TRREB®. The information provided herein must only be used by consumers that have a bona fide interest in the purchase, sale, or lease of real estate.







