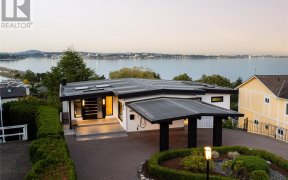
203 - 3234 Holgate Ln
Holgate Ln, The West Shore, Colwood, BC, V9C 0A6



This exquisite 2 Bedroom & 2 Bathroom plus Den corner condo in the Prestigious Ocean Grove community adjacent to Equimalt Lagoon boasts over 1,500 sq. ft. of serene living space. The open-concept design highlights a gourmet kitchen featuring solid wood cabinetry and custom pullouts, a 5-burner gas cook top and wall oven, Large Living room... Show More
This exquisite 2 Bedroom & 2 Bathroom plus Den corner condo in the Prestigious Ocean Grove community adjacent to Equimalt Lagoon boasts over 1,500 sq. ft. of serene living space. The open-concept design highlights a gourmet kitchen featuring solid wood cabinetry and custom pullouts, a 5-burner gas cook top and wall oven, Large Living room and Dining rooms with light wood flooring, automatic window blinds and natural gas fireplace, plus access out to a large covered South East Facing deck with Ocean & Mountain views. The spacious Primary Bedroom offers a spa-like retreat with heated tile floors in the ensuite and automatic blackout blinds. The second bedroom provides a private and peaceful escape, while the den, with its elegant granite work area, is perfect for both productivity and relaxation. Additional features include in-suite laundry, a dedicated storage room, and underground parking equipped with EV charging. Located within easy walking distance of the popular Esquimalt Lagoon. Monthly Assessment includes Geo-thermal heating and cooling. (id:54626)
Additional Media
View Additional Media
Property Details
Size
Parking
Build
Heating & Cooling
Rooms
Other
3′0″ x 5′0″
Storage
5′0″ x 6′0″
Laundry room
5′0″ x 7′0″
Bathroom
Bathroom
Den
12′0″ x 8′0″
Bedroom
12′0″ x 15′0″
Ownership Details
Ownership
Condo Policies
Condo Fee
Book A Private Showing
For Sale Nearby
The trademarks REALTOR®, REALTORS®, and the REALTOR® logo are controlled by The Canadian Real Estate Association (CREA) and identify real estate professionals who are members of CREA. The trademarks MLS®, Multiple Listing Service® and the associated logos are owned by CREA and identify the quality of services provided by real estate professionals who are members of CREA.








