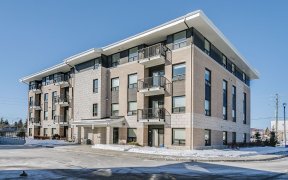


Bright and spacious 2 bedroom, 2 bathroom corner unit in Hunt Club Flats. The "Massey" is approximately 1195 sq ft as per builders plans. The living/dining room with its large windows brings in a lot of natural light . The kitchen with it's white cabinetry, granite counters, large island and stainless steel appliances make it a perfect...
Bright and spacious 2 bedroom, 2 bathroom corner unit in Hunt Club Flats. The "Massey" is approximately 1195 sq ft as per builders plans. The living/dining room with its large windows brings in a lot of natural light . The kitchen with it's white cabinetry, granite counters, large island and stainless steel appliances make it a perfect place to cook your meals. Primary bedroom has a walk-in closet and a 4 pc bath. Good sized secondary bedroom perfect for your guests. Rich hardwood flooring through out all the bedrooms and main living spaces and ceramics in the bathrooms and kitchen. Heated underground parking (spot# 6) along with storage locker (#203). Short distance to public transit, shopping, parks and trails.
Property Details
Size
Parking
Condo
Condo Amenities
Build
Heating & Cooling
Utilities
Rooms
Living/Dining
16′2″ x 18′8″
Kitchen
10′1″ x 10′2″
Foyer
5′7″ x 9′3″
Primary Bedrm
9′11″ x 13′10″
Bedroom
9′6″ x 12′8″
Ensuite 4-Piece
5′11″ x 9′2″
Ownership Details
Ownership
Condo Policies
Taxes
Condo Fee
Source
Listing Brokerage
For Sale Nearby
Sold Nearby

- 2
- 2

- 1295 Sq. Ft.
- 3
- 2

- 1270 Sq. Ft.
- 3
- 2

- 2
- 2

- 1100 Sq. Ft.
- 2
- 2

- 1295 Sq. Ft.
- 3
- 2

- 3
- 3

- 2
- 2
Listing information provided in part by the Ottawa Real Estate Board for personal, non-commercial use by viewers of this site and may not be reproduced or redistributed. Copyright © OREB. All rights reserved.
Information is deemed reliable but is not guaranteed accurate by OREB®. The information provided herein must only be used by consumers that have a bona fide interest in the purchase, sale, or lease of real estate.








