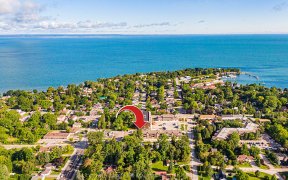
203 - 111 Grew Blvd
Grew Blvd, Sutton-Jacksons Point, Georgina, ON, L0E 1L0



Welcome To The Oaks! Step Into This Charming Condo, Perfectly Blending Semi-Rural Tranquility With City Conveniences. Over 1,200 Sq. Ft. This Exceptional Suite Boasts Generously Sized Rooms, Including Primary Bedroom With 4pc Ensuite & Walk-In Closet And A Second Bedroom With Double Closet. The Bright L-Shaped Living And Dining Room...
Welcome To The Oaks! Step Into This Charming Condo, Perfectly Blending Semi-Rural Tranquility With City Conveniences. Over 1,200 Sq. Ft. This Exceptional Suite Boasts Generously Sized Rooms, Including Primary Bedroom With 4pc Ensuite & Walk-In Closet And A Second Bedroom With Double Closet. The Bright L-Shaped Living And Dining Room Opens To The Balcony Overlooking Lush Greenspace. The Kitchen Features New Laminate Flooring And Built-in Pantry. Ensuite Laundry And Storage Add Practicality To The Space. The Second-Floor Location Offers An Exercise Room And Rec Room. Enjoy The Nearby Shopping, Golf, Lake, Briars Resort, Restaurants And Historic Downtown Jackson's Point. Broadloom Where Laid, All Window Coverings, All Existing Light Fixtures, Fridge, Stove, Built-in Dishwasher, Washer & Dryer, Freezer, Electric Firelace, Dyson Vacuum (As Is), 2 Window Air Conditioning Units, Hot Water Tank Owned.
Property Details
Size
Parking
Condo
Condo Amenities
Build
Heating & Cooling
Rooms
Living
11′0″ x 21′3″
Dining
9′2″ x 9′9″
Kitchen
8′11″ x 9′8″
Prim Bdrm
10′0″ x 21′9″
2nd Br
9′1″ x 17′10″
Laundry
6′9″ x 5′3″
Ownership Details
Ownership
Condo Policies
Taxes
Condo Fee
Source
Listing Brokerage
For Sale Nearby
Sold Nearby

- 1,000 - 1,199 Sq. Ft.
- 2
- 2

- 2
- 2

- 1,000 - 1,199 Sq. Ft.
- 2
- 2

- 1,000 - 1,199 Sq. Ft.
- 2
- 2

- 2
- 2

- 1,200 - 1,399 Sq. Ft.
- 2
- 2

- 1,000 - 1,199 Sq. Ft.
- 2
- 2

- 1160 Sq. Ft.
- 2
- 2
Listing information provided in part by the Toronto Regional Real Estate Board for personal, non-commercial use by viewers of this site and may not be reproduced or redistributed. Copyright © TRREB. All rights reserved.
Information is deemed reliable but is not guaranteed accurate by TRREB®. The information provided herein must only be used by consumers that have a bona fide interest in the purchase, sale, or lease of real estate.







