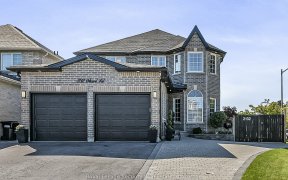


Beautiful 2 Storey, Bright & Sunny Townhome In Saught After Family Neighbourhood, W/ Bright Open Concept Finished W/O Bsmt In Law Or Nanny Suite. Eat In Kitchen W/ Walkout To Deck & Pond View. Open Concept Living Room W Pot Lights And Hardwood Floors. Gorgeous Master Bedroom W/ Custom Lighting And En Suite. Close To All Amenities,...
Beautiful 2 Storey, Bright & Sunny Townhome In Saught After Family Neighbourhood, W/ Bright Open Concept Finished W/O Bsmt In Law Or Nanny Suite. Eat In Kitchen W/ Walkout To Deck & Pond View. Open Concept Living Room W Pot Lights And Hardwood Floors. Gorgeous Master Bedroom W/ Custom Lighting And En Suite. Close To All Amenities, Including Innisfil Beach W Lake Access! Nature Trails, Parks, Rec Center & Shopping. Lots Of Storage Through Out The Home. Garage Door Opener, Minutes To Hwy 400 And More!! Bright Finished Walkout Bsmt W/Partial Kitchen And 3 Piece Bath, Backyard Oasis With Garden Boxes And Fire Pit For Summer Entertaining. New Roof In 2020. Bathrooms Updated 2020. Pot Lights Inside And Out. S/S Appliances.Ep Land Behind Home
Property Details
Size
Parking
Rooms
Kitchen
18′1″ x 7′7″
Living
18′1″ x 10′2″
Powder Rm
Powder Room
Prim Bdrm
9′9″ x 14′8″
2nd Br
9′8″ x 9′1″
3rd Br
9′8″ x 11′3″
Ownership Details
Ownership
Taxes
Source
Listing Brokerage
For Sale Nearby
Sold Nearby

- 3
- 3

- 3
- 2

- 3
- 2

- 3
- 2

- 3
- 3

- 4
- 3

- 3
- 2

- 4
- 3
Listing information provided in part by the Toronto Regional Real Estate Board for personal, non-commercial use by viewers of this site and may not be reproduced or redistributed. Copyright © TRREB. All rights reserved.
Information is deemed reliable but is not guaranteed accurate by TRREB®. The information provided herein must only be used by consumers that have a bona fide interest in the purchase, sale, or lease of real estate.








