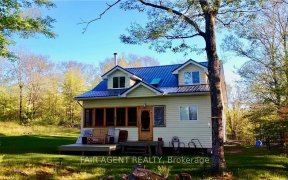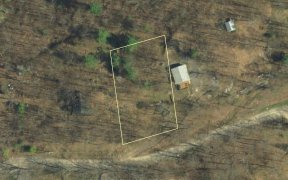


Your ideal family home awaits in the Land of Lakes Region with a ton of living space, large yard & much privacy with no backyard neighbours. Modern elegance with beautiful bamboo accent walls, new life proof waterproof flooring & updated décor. The main floor offers a large living space, 4 spacious bedrooms with large closets & windows,...
Your ideal family home awaits in the Land of Lakes Region with a ton of living space, large yard & much privacy with no backyard neighbours. Modern elegance with beautiful bamboo accent walls, new life proof waterproof flooring & updated décor. The main floor offers a large living space, 4 spacious bedrooms with large closets & windows, many storage closets, main floor laundry & all new appliances. The lower levels updated in-law suite with a separate entrance, its own deck & 1,200 sq feet of living space with an open concept kitchen & living space, bathroom & two large bedrooms. 2023 furnace & 2023 central air, both with full transferable warranty. The roof was done in 2018. Located a few km from the public boat launch & public beach. 7km to Hwy 7. A great location with many year round outdoor activities to enjoy such as swimming, fishing, boating, hiking, & close to great ATV & snowmobile trails. This beautiful unique family home with income potential is a must see!
Property Details
Size
Parking
Lot
Build
Heating & Cooling
Utilities
Rooms
Foyer
10′9″ x 7′4″
Living Rm
11′8″ x 14′5″
Kitchen
10′11″ x 14′6″
Laundry Rm
11′11″ x 7′10″
Bedroom
11′8″ x 9′1″
Bedroom
9′4″ x 10′8″
Ownership Details
Ownership
Taxes
Source
Listing Brokerage
For Sale Nearby
Sold Nearby

- 1,100 - 1,500 Sq. Ft.
- 3
- 2

- 4
- 2

- 2
- 1

- 2
- 1

- 2
- 1

- 4
- 2

- 4
- 2

- 3
- 3
Listing information provided in part by the Ottawa Real Estate Board for personal, non-commercial use by viewers of this site and may not be reproduced or redistributed. Copyright © OREB. All rights reserved.
Information is deemed reliable but is not guaranteed accurate by OREB®. The information provided herein must only be used by consumers that have a bona fide interest in the purchase, sale, or lease of real estate.








