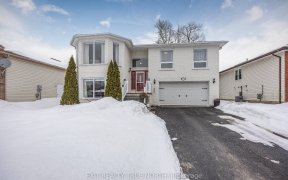
2022 River Rd W
River Rd W, Wasaga Beach, Wasaga Beach, ON, L9Z 2W1



Enjoy one of the most charming, private, and picturesque riverfront properties in Wasaga Beach. This unique riverfront gem is the perfect combination of waterfront enjoyment due to its great location on the prime boating stretch of the Nottawasaga River with easy access to Georgian Bay meanwhile a delightful year round home or cottage...
Enjoy one of the most charming, private, and picturesque riverfront properties in Wasaga Beach. This unique riverfront gem is the perfect combination of waterfront enjoyment due to its great location on the prime boating stretch of the Nottawasaga River with easy access to Georgian Bay meanwhile a delightful year round home or cottage with all the desired comforts complete with waterfront views. Meander down the long private driveway past the large detached 30' x 25' heated garage to the charming landscaped property with mature trees, pathways to multiple riverfront decks and sitting areas overlooking the river, dock and rare steel riverwall. The home itself offers main floor open concept living space with spacious living room with feature fireplace wall, dining area and spacious kitchen with eat up area all with views of the river. The bright primary bedroom has access to a lovely deck and seating area to enjoy river views. With an additional 2 bedrooms on the second level for guests and a 3pc bath. Use your imagination to transform the detached garage to additional living space or other opportunities while still having using of another 21 x 14 garage plus lots of parking for vehicles. Shingles replaced in (2018) new gas furnace & A/C (2020) 200 amp service. Whether it be your next year round home or recreational cottage this private riverfront oasis offers the perfect Georgian Bay lifestyle you have been seeking. Close to all the amenities of Wasaga Beach including beaches, parks, shopping, dining and entertainment with just a short drive to COLLINGWOOD and the ski hills of Blue Mountain. Furnace and A/C replaced and installed 2020, Most furnishings are negotiable.
Property Details
Size
Parking
Build
Heating & Cooling
Utilities
Rooms
Living
16′6″ x 13′7″
Dining
15′1″ x 8′11″
Kitchen
10′4″ x 15′9″
Bathroom
Bathroom
Prim Bdrm
10′2″ x 27′2″
2nd Br
11′3″ x 11′1″
Ownership Details
Ownership
Taxes
Source
Listing Brokerage
For Sale Nearby
Sold Nearby
- 3
- 3

- 5
- 2
- 4
- 1
- 1
- 1
- 1
- 1

- 2,500 - 3,000 Sq. Ft.
- 4
- 3

- 3
- 1

- 3
- 1
Listing information provided in part by the Toronto Regional Real Estate Board for personal, non-commercial use by viewers of this site and may not be reproduced or redistributed. Copyright © TRREB. All rights reserved.
Information is deemed reliable but is not guaranteed accurate by TRREB®. The information provided herein must only be used by consumers that have a bona fide interest in the purchase, sale, or lease of real estate.







