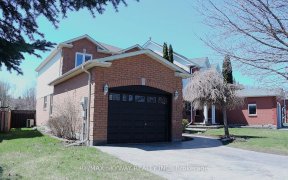


Welcome to this beautifully updated freehold townhome, where modern living meets everyday convenience! Located within walking distance to schools, parks, shopping, and groceries, this home is perfect for families and first-time buyers alike. Step inside to a bright, open-concept living space, freshly painted throughout (2025) with updated...
Welcome to this beautifully updated freehold townhome, where modern living meets everyday convenience! Located within walking distance to schools, parks, shopping, and groceries, this home is perfect for families and first-time buyers alike. Step inside to a bright, open-concept living space, freshly painted throughout (2025) with updated light fixtures (2025), creating a stylish and inviting atmosphere. The finished basement (2024) adds even more space - perfect for entertaining, a kids play area, or a home office. Upstairs, enjoy updated flooring for a sleek, low-maintenance finish. The oversized primary bedroom features updated pot lights, ensuite bath and walk in closet. An additional 4 piece bathroom is also located upstairs along with 2 additional generously sized bedrooms. The fully fenced backyard is ideal for summer BBQs, relaxing with friends, or letting the kids run and play! Plus, enjoy the convenience of direct backyard access through the garage. With major recent upgrades including a new furnace (2021), A/C (2022), and roof (2024), fridge (2024) you can move in and enjoy worry-free homeownership with no big expenses on the horizon! This home has it all - modern updates, a fantastic layout, and an unbeatable location. Don't miss out!
Property Details
Size
Parking
Lot
Build
Heating & Cooling
Utilities
Ownership Details
Ownership
Taxes
Source
Listing Brokerage
For Sale Nearby
Sold Nearby

- 1,100 - 1,500 Sq. Ft.
- 3
- 4

- 3
- 3

- 4
- 4

- 1,500 - 2,000 Sq. Ft.
- 3
- 4

- 3
- 3

- 4
- 3

- 3
- 3

- 3
- 3
Listing information provided in part by the Toronto Regional Real Estate Board for personal, non-commercial use by viewers of this site and may not be reproduced or redistributed. Copyright © TRREB. All rights reserved.
Information is deemed reliable but is not guaranteed accurate by TRREB®. The information provided herein must only be used by consumers that have a bona fide interest in the purchase, sale, or lease of real estate.








