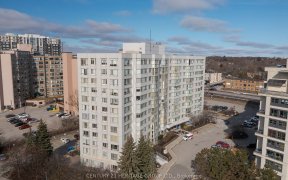


Don't Miss This One! Immaculate 3+1 Bedroom, 2 Bath Semi-Detached Sits On A Private Pie-Shaped Oversized Lot And Quiet Cul De Sac. Newly Painted And Completely Renovated Throughout With Refinished Kitchen, Loads Of Custom Cabinetry, Flooring, Open Concept To Sun-Filled Living And Dining Room,Walkout To Covered Deck And Finished Basement...
Don't Miss This One! Immaculate 3+1 Bedroom, 2 Bath Semi-Detached Sits On A Private Pie-Shaped Oversized Lot And Quiet Cul De Sac. Newly Painted And Completely Renovated Throughout With Refinished Kitchen, Loads Of Custom Cabinetry, Flooring, Open Concept To Sun-Filled Living And Dining Room,Walkout To Covered Deck And Finished Basement With Separate Entrance And Lots Of Storage. Minutes To Schools, Parks, Shopping And Transit. Existing S/S Fridge, Stove, B/I Microwave, B/I Dishwasher, Pantry, Washer, Dryer, Basement Freezer. All Window Coverings, All Elf's, Newer Cac & Furnace (2020), Tankless Hwt (2020 - Owned), New Complete Driveway (2022), Windows (2019).
Property Details
Size
Parking
Rooms
Kitchen
10′11″ x 10′1″
Dining
8′2″ x 10′6″
Living
11′10″ x 12′10″
Prim Bdrm
12′2″ x 10′6″
2nd Br
8′11″ x 9′1″
3rd Br
7′8″ x 10′3″
Ownership Details
Ownership
Taxes
Source
Listing Brokerage
For Sale Nearby
Sold Nearby

- 3
- 1

- 4
- 2

- 4
- 3

- 5
- 2

- 5
- 2

- 4
- 3

- 5
- 2

- 4
- 1
Listing information provided in part by the Toronto Regional Real Estate Board for personal, non-commercial use by viewers of this site and may not be reproduced or redistributed. Copyright © TRREB. All rights reserved.
Information is deemed reliable but is not guaranteed accurate by TRREB®. The information provided herein must only be used by consumers that have a bona fide interest in the purchase, sale, or lease of real estate.








