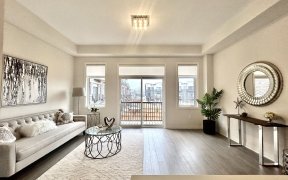
202 Golden Trail
Golden Trail, Patterson, Vaughan, ON, L6A 5A1



Luxurious Showstopper End-Unit Freehold Townhome Nearly 2400 Sqft**Too Many Upgrades To List, Shows Like A Model Home** High 10Ft Ceilings. Modern Open Concept Design W/Extensive Over $200K In Tasteful Upgrades:Custom White Kitchen, Large Cntr Island & Quartz Waterfall C/T. Spacious Bedrooms & Upgraded Hardwood Floors Throughout. Led Pot...
Luxurious Showstopper End-Unit Freehold Townhome Nearly 2400 Sqft**Too Many Upgrades To List, Shows Like A Model Home** High 10Ft Ceilings. Modern Open Concept Design W/Extensive Over $200K In Tasteful Upgrades:Custom White Kitchen, Large Cntr Island & Quartz Waterfall C/T. Spacious Bedrooms & Upgraded Hardwood Floors Throughout. Led Pot Lights & Fireplace. Glass Shower & Standing Soaker Tub. Lots Of Outdoor Space W/Large Deck, Backyard & Multiple Balconies!! Includes Top Of The Line Stainless Steel Fridge, Gas Stove, Dishwasher. Washer & Dryer. Microwave. A/C. Gdo. All Elf's (Custom Chandeliers). All Window Coverings. A Must See In Excellent Area Close To All Ameneties & Public Transportation!
Property Details
Size
Parking
Build
Ownership Details
Ownership
Taxes
Source
Listing Brokerage
For Sale Nearby
Sold Nearby

- 2,000 - 2,500 Sq. Ft.
- 4
- 4

- 2,000 - 2,500 Sq. Ft.
- 3
- 3

- 4
- 3

- 2,000 - 2,500 Sq. Ft.
- 4
- 3

- 6
- 6

- 5
- 4

- 2,000 - 2,500 Sq. Ft.
- 5
- 3

- 2,000 - 2,500 Sq. Ft.
- 4
- 3
Listing information provided in part by the Toronto Regional Real Estate Board for personal, non-commercial use by viewers of this site and may not be reproduced or redistributed. Copyright © TRREB. All rights reserved.
Information is deemed reliable but is not guaranteed accurate by TRREB®. The information provided herein must only be used by consumers that have a bona fide interest in the purchase, sale, or lease of real estate.







