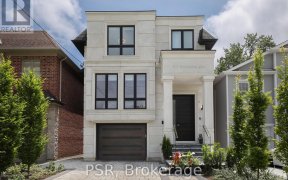


This charming 3-bedroom, 2-bathroom home offers a comfortable and attractive living space. The spacious living room features large windows, allowing an abundance of natural light that creates a warm and inviting atmosphere. The dining room provides ample space for family meals and entertaining guests. Of particular note is the 2-car...
This charming 3-bedroom, 2-bathroom home offers a comfortable and attractive living space. The spacious living room features large windows, allowing an abundance of natural light that creates a warm and inviting atmosphere. The dining room provides ample space for family meals and entertaining guests. Of particular note is the 2-car garage that offers direct access to the house by way of a mudroom and laundry room. The second floor features a primary bedroom with walk-in closet, two well-appointed bedrooms, and an updated bathroom. The finished basement, with 2 office spaces, offers endless possibilities to transform into a family room, guest room, media room, home gym, or play area to suit your needs. A full bathroom and ample storage space complete this level. Step outside to discover your private outdoor oasis. The backyard is perfect for hosting summer BBQs, enjoying outdoor activities, or simply unwinding after a long day. And relax with the reassurance of a standby generator. Steps to excellent schools, lush parks, green spaces (Sunnybrook, Serena Gundy & Don Valley Ravine offer trails for hiking & cycling) & convenient transportation links (TTC, Don Valley Parkway), North Leaside is an ideal place to call home.
Property Details
Size
Parking
Build
Heating & Cooling
Utilities
Rooms
Living
11′3″ x 19′10″
Dining
11′3″ x 11′7″
Kitchen
8′9″ x 17′10″
Laundry
5′9″ x 7′5″
Mudroom
5′9″ x 8′9″
Prim Bdrm
10′1″ x 14′1″
Ownership Details
Ownership
Taxes
Source
Listing Brokerage
For Sale Nearby
Sold Nearby

- 1,500 - 2,000 Sq. Ft.
- 3
- 2

- 3140 Sq. Ft.
- 4
- 4

- 3140 Sq. Ft.
- 4
- 4

- 3
- 1

- 4
- 4

- 3
- 2

- 4
- 2

- 6
- 4
Listing information provided in part by the Toronto Regional Real Estate Board for personal, non-commercial use by viewers of this site and may not be reproduced or redistributed. Copyright © TRREB. All rights reserved.
Information is deemed reliable but is not guaranteed accurate by TRREB®. The information provided herein must only be used by consumers that have a bona fide interest in the purchase, sale, or lease of real estate.








