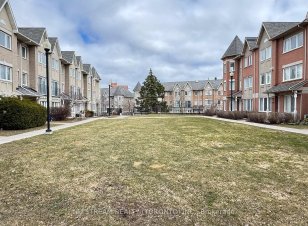
202 - 29 Rosebank Dr
Rosebank Dr, Scarborough, Toronto, ON, M1B 5Y7



This charming townhouse located at 29 Rosebank Dr is a rare opportunity for first-time buyers or those looking for a peaceful retreat. With its prime positioning facing a lush garden, it offers a serene and private living experience. This well-maintained home has never been on the market before, making it a truly unique find. Enjoy the... Show More
This charming townhouse located at 29 Rosebank Dr is a rare opportunity for first-time buyers or those looking for a peaceful retreat. With its prime positioning facing a lush garden, it offers a serene and private living experience. This well-maintained home has never been on the market before, making it a truly unique find. Enjoy the tranquility of your own space, with the added benefit of natural beauty right outside your door. The layout is designed to maximize privacy, ensuring that you can unwind in a quiet, cozy environment, while still being conveniently located near local amenities. Whether you're relaxing in the spacious living areas or stepping out into the garden, this townhouse promises both comfort and seclusion. *** minutes to Highway 401, community centre, grocery, medical building; Highway 407, restaurant, Scarborough Town Centre, future subway line, bus, park, temple, library, school, Centennial college, U of T & ... (id:54626)
Additional Media
View Additional Media
Property Details
Size
Parking
Build
Heating & Cooling
Rooms
Bedroom 2
11′11″ x 15′11″
Bedroom 3
13′11″ x 8′11″
Primary Bedroom
13′11″ x 14′6″
Bedroom 4
13′11″ x 8′11″
Living room
11′11″ x 10′1″
Dining room
10′11″ x 11′5″
Ownership Details
Ownership
Condo Fee
Book A Private Showing
For Sale Nearby
Sold Nearby

- 3
- 3

- 3
- 4

- 2,000 - 2,249 Sq. Ft.
- 4
- 3

- 3
- 3

- 2,000 - 2,249 Sq. Ft.
- 3
- 3

- 1,800 - 1,999 Sq. Ft.
- 3
- 3

- 1800 Sq. Ft.
- 3
- 3

- 1,400 - 1,599 Sq. Ft.
- 3
- 3
The trademarks REALTOR®, REALTORS®, and the REALTOR® logo are controlled by The Canadian Real Estate Association (CREA) and identify real estate professionals who are members of CREA. The trademarks MLS®, Multiple Listing Service® and the associated logos are owned by CREA and identify the quality of services provided by real estate professionals who are members of CREA.








