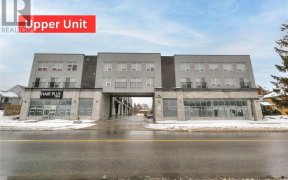


Great Opportunity On Luxury Townhouse In Canada's Hi-Tech Hub! *Best Upper Corner End Unit*, Comfort Family Size/1,788 Sqft, More Windows & Sunlight, *Fully Furnished* 3 Bedrooms & 3 Full Baths, 2 Balcony + 1 Parking. Spacious, Bright, Tidy. Well Maintained & Managed.! Big Potential! Walking Distance To Laurier University, University Of...
Great Opportunity On Luxury Townhouse In Canada's Hi-Tech Hub! *Best Upper Corner End Unit*, Comfort Family Size/1,788 Sqft, More Windows & Sunlight, *Fully Furnished* 3 Bedrooms & 3 Full Baths, 2 Balcony + 1 Parking. Spacious, Bright, Tidy. Well Maintained & Managed.! Big Potential! Walking Distance To Laurier University, University Of Waterloo. Taxes And Measurements To Be Verified By Buyer's Agent. **Please See Floor Plans ** Stove, Fridge, B/I Dishwasher, Microwave, Washer & Dryer. 1 Parking Incl #35. Water Heater Is Rental. All Existing Window Coverings/Elfs/Sets Of Furniture. Upward Rental Income. Buyer & B. Agent Verify Measures
Property Details
Size
Parking
Rooms
Living
18′9″ x 17′3″
Kitchen
12′7″ x 17′4″
Bathroom
5′3″ x 6′4″
Br
8′11″ x 13′1″
2nd Br
8′11″ x 13′1″
3rd Br
8′11″ x 17′7″
Ownership Details
Ownership
Condo Policies
Taxes
Condo Fee
Source
Listing Brokerage
For Sale Nearby
Sold Nearby

- 1,600 - 1,799 Sq. Ft.
- 3
- 3

- 1,600 - 1,799 Sq. Ft.
- 3
- 3

- 1,600 - 1,799 Sq. Ft.
- 3
- 3

- 1,600 - 1,799 Sq. Ft.
- 3
- 3

- 1,600 - 1,799 Sq. Ft.
- 3
- 3

- 3
- 3

- 1,600 - 1,799 Sq. Ft.
- 3
- 3

- 1,800 - 1,999 Sq. Ft.
- 3
- 3
Listing information provided in part by the Toronto Regional Real Estate Board for personal, non-commercial use by viewers of this site and may not be reproduced or redistributed. Copyright © TRREB. All rights reserved.
Information is deemed reliable but is not guaranteed accurate by TRREB®. The information provided herein must only be used by consumers that have a bona fide interest in the purchase, sale, or lease of real estate.








