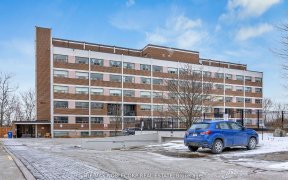
202 - 188 Mill St S
Mill St S, Brampton South, Brampton, ON, L6Y 1T8



Unique 2 Level painted and Renovated Condo Overlooking Beautiful Ravine and Etobicoke creek and Green space. 2 Bedroom, 1 Bathroom with Storage and Carpet Free. The Perfect Layout with Ensuite Laundry. Spacious Open Concept Living, Dining And Family Size Kitchen with Island. Walk Out To Huge Balcony That Overlooks The Ravine , Creek...
Unique 2 Level painted and Renovated Condo Overlooking Beautiful Ravine and Etobicoke creek and Green space. 2 Bedroom, 1 Bathroom with Storage and Carpet Free. The Perfect Layout with Ensuite Laundry. Spacious Open Concept Living, Dining And Family Size Kitchen with Island. Walk Out To Huge Balcony That Overlooks The Ravine , Creek with Green Space! Spacious Open Concept Living Layout That Doesn't Feel Like Condo Living! Large-Sized Bedrooms With Grand Windows Allowing For Sunlight To Pour In All Day Long. Walking distance to Downtown Brampton, Go Station, Shopping, Transit Medical Centers Schools and Parks. New Quartz countertop with Ikea kitchen. whole apartment has LED Lights and Pot lights. One Car underground Parking with Locker. Located Close to Sheridan College and Shopper's World. and Close to Highways. 410,407,401 Great Family Neighborhood. Extras: A Short Walk To Downtown Brampton And Minutes From The Shoppers World. " Unit 29 , Level 1, Unit 90 Level 1 Are Included. All existing light fixtures, New Stainless Steel Fridge, Stove, Dishwasher, Microwave. Washer and Dryer . All curtain and Blinds Two big Ikea closet organizers.
Property Details
Size
Parking
Condo
Condo Amenities
Build
Heating & Cooling
Rooms
Prim Bdrm
9′5″ x 17′6″
2nd Br
10′3″ x 16′0″
Kitchen
9′10″ x 12′11″
Living
7′6″ x 9′11″
Dining
7′6″ x 9′11″
Bathroom
Bathroom
Ownership Details
Ownership
Condo Policies
Taxes
Condo Fee
Source
Listing Brokerage
For Sale Nearby
Sold Nearby

- 2
- 1

- 2
- 1

- 2
- 1

- 1,000 - 1,199 Sq. Ft.
- 2
- 1

- 2
- 1

- 1,000 - 1,199 Sq. Ft.
- 2
- 1

- 2
- 1

- 2
- 1
Listing information provided in part by the Toronto Regional Real Estate Board for personal, non-commercial use by viewers of this site and may not be reproduced or redistributed. Copyright © TRREB. All rights reserved.
Information is deemed reliable but is not guaranteed accurate by TRREB®. The information provided herein must only be used by consumers that have a bona fide interest in the purchase, sale, or lease of real estate.







