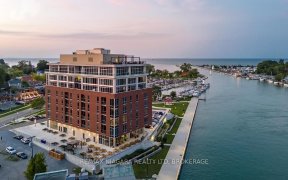
202 - 10 Dalhousie Ave
Dalhousie Ave, Port Dalhousie Heritage District, St. Catharines, ON, L2N 4W4



This Luxury Condo Lifestyle Supersedes Every Definable Limit With Elevated 180 Degree Views Of Lake Ontario, Steps Away From Port Dalhousie Beach. This "The Beaches At Port" Unit Offers Two Bedrooms With Corresponding Ensuites, Den, 2.5 Baths, Custom Artcraft Kitchen With Quartz Countertops And Built-In Miele Appliances. This Home Is...
This Luxury Condo Lifestyle Supersedes Every Definable Limit With Elevated 180 Degree Views Of Lake Ontario, Steps Away From Port Dalhousie Beach. This "The Beaches At Port" Unit Offers Two Bedrooms With Corresponding Ensuites, Den, 2.5 Baths, Custom Artcraft Kitchen With Quartz Countertops And Built-In Miele Appliances. This Home Is Staged Perfectly With Magazine Showcase Potential For Entertaining Privileges That Flow Naturally To A 252Sqft Terrace.
Property Details
Size
Parking
Rooms
Foyer
27′11″ x 4′0″
Kitchen
18′0″ x 18′12″
Dining
8′11″ x 12′11″
Living
14′11″ x 14′11″
Laundry
6′0″ x 10′11″
Den
8′11″ x 14′0″
Ownership Details
Ownership
Condo Policies
Taxes
Condo Fee
Source
Listing Brokerage
For Sale Nearby

- 2,000 - 2,249 Sq. Ft.
- 2
- 2
Sold Nearby

- 1,200 - 1,399 Sq. Ft.
- 2
- 2

- 1,200 - 1,399 Sq. Ft.
- 2
- 2

- 700 - 1,100 Sq. Ft.

- 700 - 1,100 Sq. Ft.
- 2
- 1

- 1,500 - 2,000 Sq. Ft.
- 2
- 2

- 3
- 3

- 1,500 - 2,000 Sq. Ft.
- 4
- 2

- 1,100 - 1,500 Sq. Ft.
- 3
- 3
Listing information provided in part by the Toronto Regional Real Estate Board for personal, non-commercial use by viewers of this site and may not be reproduced or redistributed. Copyright © TRREB. All rights reserved.
Information is deemed reliable but is not guaranteed accurate by TRREB®. The information provided herein must only be used by consumers that have a bona fide interest in the purchase, sale, or lease of real estate.






