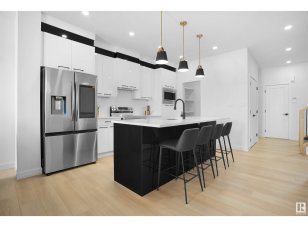
2010 155 Av Nw
155 Ave NW, Northwest Edmonton, Edmonton, AB, T5Y 2R7



Brand NEW, Approx. 1900 sq ft, this Fully upgraded house in Gorman with SIDE ENTRANCE TO BASEMENT! This 4 Rooms and 2.5 bathrooms house, Welcome you with open-to-above foyer and leads to the modern Kitchen- Two tone Cabinets, Quartz Countertops, High end Appliances & Walkthrough Pantry. The open-concept living & dining area is bright and... Show More
Brand NEW, Approx. 1900 sq ft, this Fully upgraded house in Gorman with SIDE ENTRANCE TO BASEMENT! This 4 Rooms and 2.5 bathrooms house, Welcome you with open-to-above foyer and leads to the modern Kitchen- Two tone Cabinets, Quartz Countertops, High end Appliances & Walkthrough Pantry. The open-concept living & dining area is bright and inviting, with a beautiful fireplace feature wall. A mudroom and 2pc bath completes the main floor. The second level comes with BONUS ROOM with Feature Wall, 2 Spacious Secondary Bedrooms, 4 pc bath & Laundry up top for convenience. & a Primary Suite with Feature wall, Tray Ceiling, Walk-in closet and a 5-piece ensuite featuring His and her sink station, a free standing soaker tub & an oversized glass shower. Additional Upgrades include a side entry to the basement (Legal Suite potential) Double car Garage attached, Deck already built, MDF Shelf through out the house, Upgraded light fixtures & close to Rec center, transit center and all Amenities Just mins away. (id:54626)
Additional Media
View Additional Media
Property Details
Size
Parking
Build
Heating & Cooling
Rooms
Living room
Living Room
Dining room
10′5″ x 7′10″
Kitchen
12′1″ x 11′3″
Den
10′3″ x 8′4″
Primary Bedroom
16′2″ x 14′8″
Bedroom 2
11′5″ x 9′0″
Ownership Details
Ownership
Book A Private Showing
For Sale Nearby
The trademarks REALTOR®, REALTORS®, and the REALTOR® logo are controlled by The Canadian Real Estate Association (CREA) and identify real estate professionals who are members of CREA. The trademarks MLS®, Multiple Listing Service® and the associated logos are owned by CREA and identify the quality of services provided by real estate professionals who are members of CREA.








