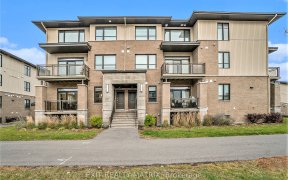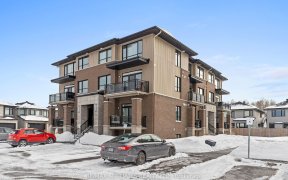


This is your chance to own a rarely offered 1,585 sq.ft. freshly painted end unit townhome with 3 bedroom + den. The main level features an upgraded tile entry, 2 piece bath with quartz counters, a spacious garage, and a den that could be used as a 4th bedroom or a home office. The second level is a bright open concept dining room and...
This is your chance to own a rarely offered 1,585 sq.ft. freshly painted end unit townhome with 3 bedroom + den. The main level features an upgraded tile entry, 2 piece bath with quartz counters, a spacious garage, and a den that could be used as a 4th bedroom or a home office. The second level is a bright open concept dining room and living room with wide plank hardwood floors. There is also a balcony with a natural gas bbq hookup, ideal for entertaining. Large eat-in kitchen with quartz countertops, coffee bar, upgraded faucet, soft close cabinets, and oversized island. The top floor has 3 generously sized bedrooms including the master bedroom with a walk-in closet and ensuite with quartz counters. Outside this stunning property, you have a 4 car interlock driveway with a pathway leading to the front door, a Hunter Hydrawise irrigation system that will make your grass the envy of the neighborhood. This move-in-ready home is a great starter house or investment property.
Property Details
Size
Parking
Lot
Build
Rooms
Bath 2-Piece
5′11″ x 5′1″
Den
11′1″ x 8′11″
Bath 2-Piece
5′0″ x 8′2″
Dining Rm
12′10″ x 11′5″
Kitchen
19′5″ x 9′5″
Living Rm
14′11″ x 11′2″
Ownership Details
Ownership
Taxes
Source
Listing Brokerage
For Sale Nearby
Sold Nearby

- 2
- 4

- 2
- 2

- 2
- 2

- 2
- 2

- 2
- 2

- 2
- 2

- 2
- 2

- 2
- 4
Listing information provided in part by the Ottawa Real Estate Board for personal, non-commercial use by viewers of this site and may not be reproduced or redistributed. Copyright © OREB. All rights reserved.
Information is deemed reliable but is not guaranteed accurate by OREB®. The information provided herein must only be used by consumers that have a bona fide interest in the purchase, sale, or lease of real estate.








