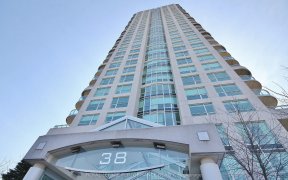


LOCATION! Nestled on the most coveted street within desirable Champlain Park, this wonderful single family home is located close to LRT, St George School, the Ottawa River, scenic walk/bike paths, plus the trendy shops & bistros of Wellington West! This fabulous community offers a playground, wading pool, skating rink & fieldhouse. Inside...
LOCATION! Nestled on the most coveted street within desirable Champlain Park, this wonderful single family home is located close to LRT, St George School, the Ottawa River, scenic walk/bike paths, plus the trendy shops & bistros of Wellington West! This fabulous community offers a playground, wading pool, skating rink & fieldhouse. Inside you'll discover a wealth of upgrades and classic features including an upgraded, spacious entry, hardwood flrs & cove mouldings. Inviting living room flows easily to the formal dining room with picturesque bay window. Kitchen offers beautiful maple cabinetry & quartz counters. Convenient main floor powder room. The 2nd level boasts three good-sized bedrooms and renovated 4pc bathroom. Finished basement with spacious rec room, laundry & plenty of storage. Large front & backyard patios + private backyard & oversized garage. Embrace the perfect blend of community charm & urban living in one of Ottawa's most sought-after neighbourhoods! 48 hr irrevocable., Flooring: Vinyl, Flooring: Hardwood
Property Details
Size
Parking
Build
Heating & Cooling
Utilities
Rooms
Foyer
8′2″ x 8′11″
Living Room
11′10″ x 16′3″
Dining Room
10′9″ x 12′8″
Kitchen
10′8″ x 12′1″
Primary Bedroom
10′11″ x 14′6″
Bedroom
10′6″ x 11′3″
Ownership Details
Ownership
Taxes
Source
Listing Brokerage
For Sale Nearby

- 1,500 - 2,000 Sq. Ft.
- 3
- 3

- 1,600 - 1,799 Sq. Ft.
- 2
- 3

- 3,250 - 3,499 Sq. Ft.
- 2
- 3
Sold Nearby

- 2
- 2

- 2
- 2

- 3
- 2

- 3
- 2

- 3
- 1

- 3
- 1

- 4
- 2

- 1,500 - 2,000 Sq. Ft.
- 4
- 3
Listing information provided in part by the Ottawa Real Estate Board for personal, non-commercial use by viewers of this site and may not be reproduced or redistributed. Copyright © OREB. All rights reserved.
Information is deemed reliable but is not guaranteed accurate by OREB®. The information provided herein must only be used by consumers that have a bona fide interest in the purchase, sale, or lease of real estate.





